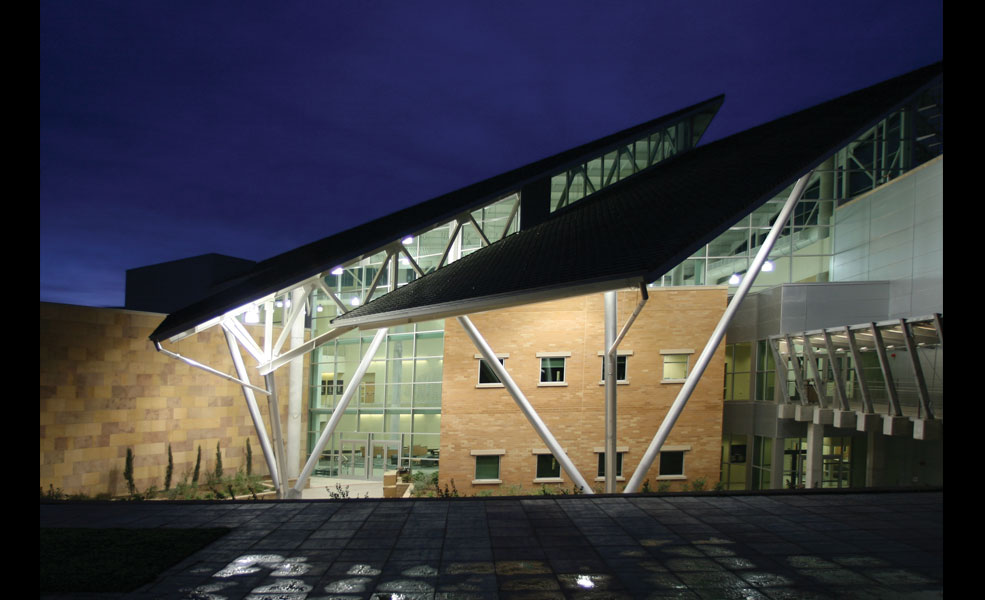PROJECTS → CLEANROOM/LABORATORIES → SALT LAKE COMMUNITY COLLEGE SCHOOL OF HEALTH SCIENCES
Salt Lake Community College School of Health Sciences
West Jordan, UT
West Jordan, UT


















Project Description
This facility provides the latest healthcare technology and appropriate laboratory environments for students in health-related fields. It includes space for various programs at the college, which includes: medical assisting, nursing, occupational therapy, biotechnology, biology, microbiology, physiology, anatomy, pre-biotech laboratories, physical therapy, dentistry, state-of-the-art radiologic technology, surgical, and health administration. The building contains a clinic, student wellness center, fitness and aerobic facilities, radiology department with two fully functional x-ray rooms, several computer labs, the largest therapy-pool (4,200 gallons) in the state, student testing facilities, faculty and administrative offices, Phlebotomy lab, library, 500-seat auditorium with seat tablets and wireless internet capabilities, 82-seat lecture hall, expansive commons area, and general science support. The project also included tying into SLCC’s mechanical tunnel system to add a new heat plant with an additional cooling tower, chiller, and associated piping.What Our Clients Are Saying

Architect
GSBS ArchitectsOwner
State of Utah DFCMProject Size
145,000sfDate Completed
August 2007Sustainability
LEED SilverLocation
Salt Lake Community College School of Health Sciences
3491 W Wights Fort Road
West Jordan, Utah 84088
3491 W Wights Fort Road
West Jordan, Utah 84088
Other Related Projects

Cancer Treatment Center of America: Western Regional Medical Center
cancer-treatment-center-of-america-western-regional-medical-center
health-care

Cancer Treatment Centers of America, Southeast Regional Medical Center
cancer-treatment-centers-of-america-southeast-regional-medical-center
health-care

Intermountain St. George Regional Hospital
intermountain-st-george-regional-hospital
health-care

Huntsman Cancer Hospital Phase IIB
huntsman-cancer-hospital-phase-iib
health-care












