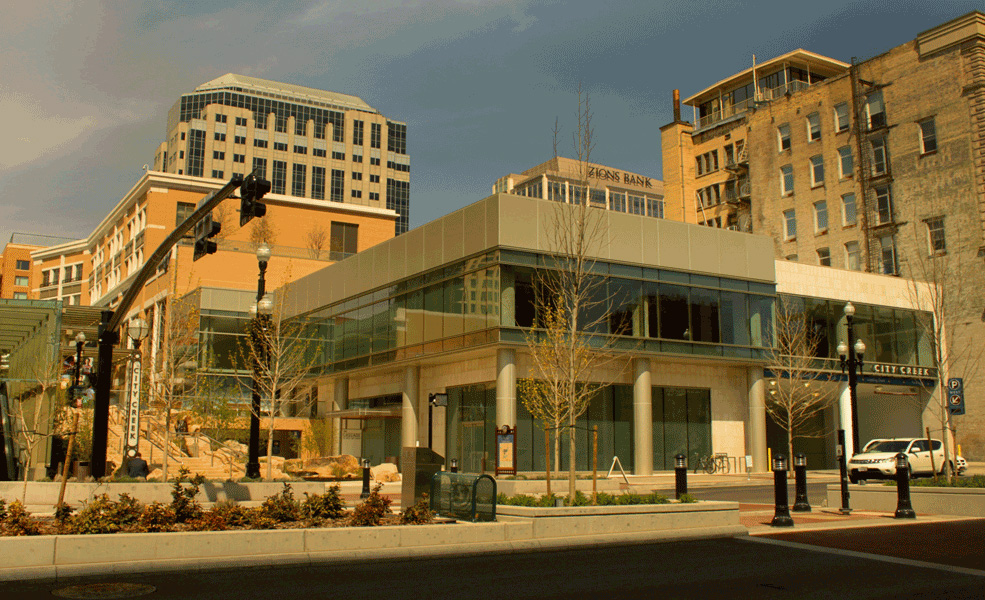Salt Lake City, UT, UT




This project was originally designed as a 107-unit condominium building with street level retail and below grade parking. However, this full design was never realized during initial construction due to market conditions. The final scope in the GMP contract was to build just the three stories above grade retail in a core & shell condition, built to accomodate the condominium tower above when approved. The building structure is comprised of an augercast piling deep foundation system below a 12-foot thick mat foundation. The cast-in-place concrete structure has mild reinforced substructure decks and post-tensioned superstructure decks. The exterior cladding is all glass and metal panel with some limestone tiles in arriscraft frame on accent elevations.

50 W. 100 S.
Salt Lake City, UT, Utah 84101
















