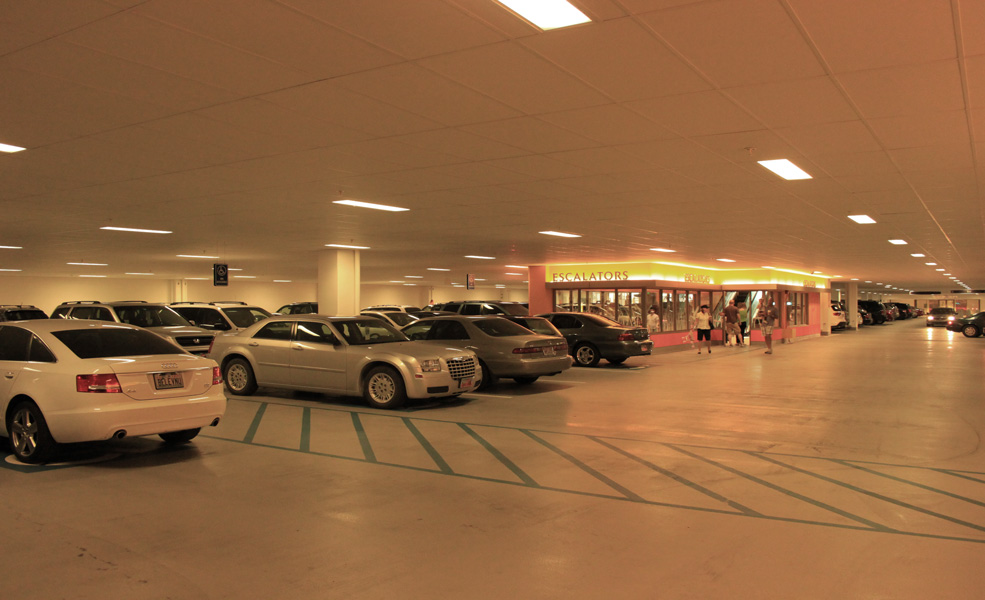PROJECTS → COMMERCIAL → CITY CREEK CENTER UNDERGROUND PARKING
City Creek Center Underground Parking
Salt Lake City, UT
Salt Lake City, UT







Project Description
The underground parking structure is a four-story cast-in-place garage with two-way PT slabs and beams. The foundations are pile caps and strip footings on nearly 800 auger cast pile 24” dia. The structure extends 60 feet below grade and has approximately 1.2 million square feet and 2,500 stalls. The garage structure is also unique in its design as it doesn’t have any expansion joints or interior shear walls. Its bracing is achieved at the perimeter walls only and strategic sequencing, mix designs, curing methods, leave-out areas on pourbacks, etc. were all required to minimize slab cracking.
What Our Clients Are Saying

Architect
FFKR ArchitectsOwner
City Creek Reserve, Inc.Project Size
1,900,000sfDate Completed
January 2010Sustainability
LEED GoldLocation
City Creek Center Underground Parking
100 W. 100 S.
Salt Lake City, Utah 84101
100 W. 100 S.
Salt Lake City, Utah 84101
Other Related Projects

America First Credit Union - Draper Branch
america-first-credit-union-draper-branch
commercial

America First Credit Union - Jordan Landing
america-first-credit-union-jordan-landing
commercial

City Creek Center Cascade Building
city-creek-center-cascade-building
commercial

Harmon's Grocery at City Creek Center
harmon-s-grocery-at-city-creek-center
commercial












