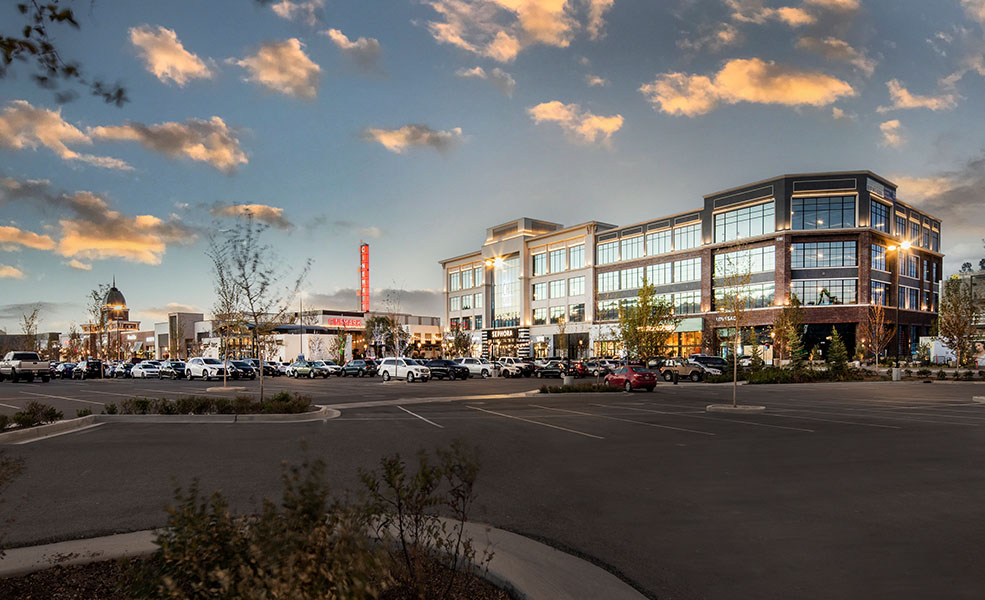PROJECTS → COMMERCIAL → MOUNTAIN VIEW VILLAGE PHASE II
Mountain View Village Phase II
Riverton, UT
Riverton, UT










Project Description
A 31 acre, 11-building outdoor retail space including (7) retail and restaurant shell space buildings, (2) Core & Shell office buildings (one 4-story and one 3-story), and (1) center piece pavilion with food court and show fountain with digital visual and audio light show. Retail buildings are concrete footings, block walls, and steel joist structure with precast, brick, and high-end EIFS exteriors. The office buildings are steel and concrete with glass, brick, EIFS, and precast exteriors. Site includes 1,693 parking stalls, (6) pads prepped for future retail/restaurant buildings, and (1) large pad prepped for a future movie theater. Exterior finishes are high end as required by the Owner to achieve a look and feel different than the typical retail campus.What Our Clients Are Saying

Architect
Architects OrangeOwner
Riverton CenterCal 2, LLCDate Completed
June 2022Location
Mountain View Village Phase II
Riverton, Utah
Riverton, Utah
Other Related Projects

America First Credit Union - Draper Branch
america-first-credit-union-draper-branch
commercial

America First Credit Union - Jordan Landing
america-first-credit-union-jordan-landing
commercial

City Creek Center Cascade Building
city-creek-center-cascade-building
commercial

City Creek Center Underground Parking
city-creek-center-underground-parking
commercial












