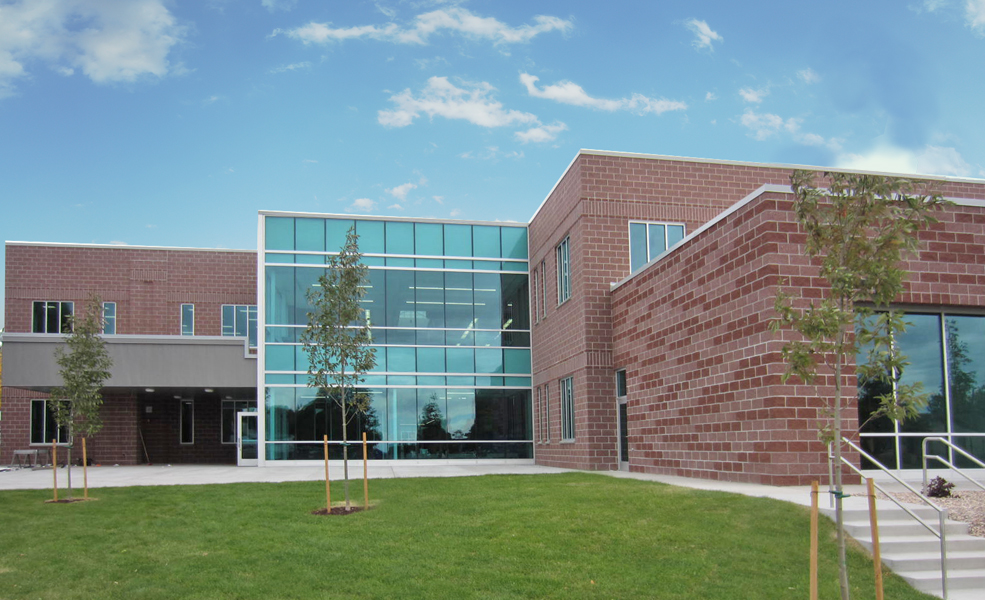PROJECTS → EDUCATION (2) → DELTA HIGH SCHOOL
Delta High School
Delta, UT
Delta, UT







Project Description
This project consists of the construction of a new 111,116sf high school and the demolition of the existing high school upon completion of the new facility. The new school features classrooms, administrative offices, a cafeteria/kitchen, computer labs, and a library. Additionally, a new auxiliary gymnasium was constructed that features a new weight room and girls and boys locker rooms and showers.What Our Clients Are Saying

Architect
Naylor Wentworth Lund ArchitectsOwner
Millard School DistrictProject Size
111,116sfLocation
Delta High School
10 West 300 North
Delta, Utah 84624
10 West 300 North
Delta, Utah 84624
Other Related Projects

East Valley Institute of Technology, Health Sciences Expansion
east-valley-institute-of-technology-health-sciences-expansion
k-12-education

Scottsdale Preparatory Academy
scottsdale-preparatory-academy
k-12-education

Chandler Preparatory Academy
chandler-preparatory-academy
k-12-education

Olympus High School
olympus-high-school
k-12-education












