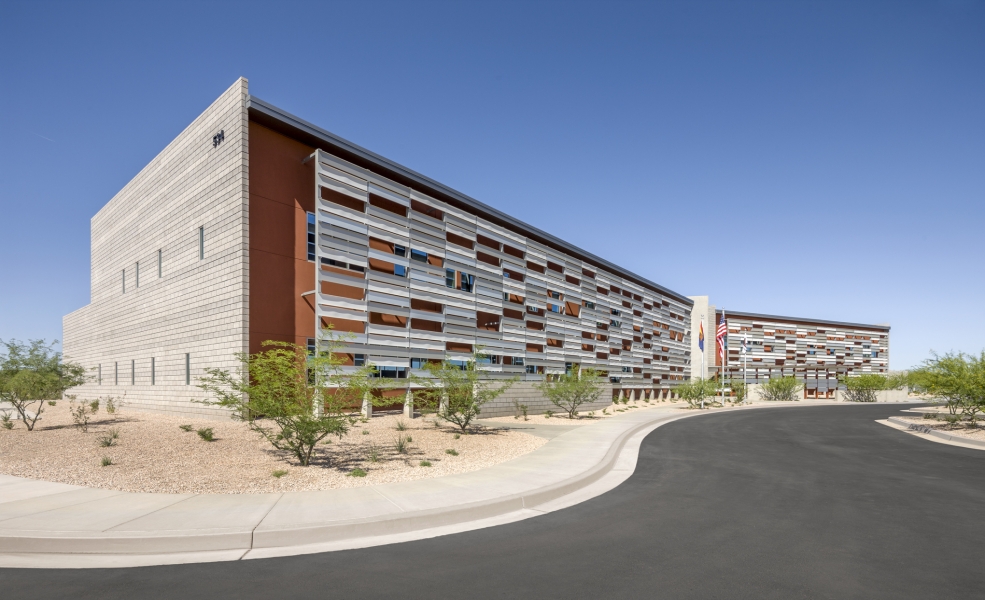PROJECTS → HEALTH CARE → GILA RIVER HEALTH CARE ADMINISTRATION OFFICE
Gila River Health Care Administration Office
Sacaton, AZ
Sacaton, AZ













Project Description
This project consisted of a new two-story, 35,000sf corporate office building for Gila River Health Care.The building includes the Board Directors’ suite with support space offices and a state-of-the-art board room. The executive suite bookends the other end of the second floor from the board room, with large private offices for the “C” suite of the GRHC leadership. On the first floor is a large meeting room that serves GRHC as well as the Gila River Indian Community. This meeting room can be divided into two meeting rooms; each open out to the community plaza on the north side of the building, which has a raised area for presentations. Other amenities include a state-of-the art open office system and conference spaces for the use of the GRHC administrative staff.What Our Clients Are Saying

Architect
Orcutt | WinslowOwner
Gila River Health CareProject Size
35,000sfDate Completed
March 2015Location
Gila River Health Care Administration Office
Sacaton, Arizona 85147
Sacaton, Arizona 85147
Other Related Projects

Cancer Treatment Center of America: Western Regional Medical Center
cancer-treatment-center-of-america-western-regional-medical-center
health-care

Cancer Treatment Centers of America, Southeast Regional Medical Center
cancer-treatment-centers-of-america-southeast-regional-medical-center
health-care

Intermountain St. George Regional Hospital
intermountain-st-george-regional-hospital
health-care

Huntsman Cancer Hospital Phase IIB
huntsman-cancer-hospital-phase-iib
health-care












