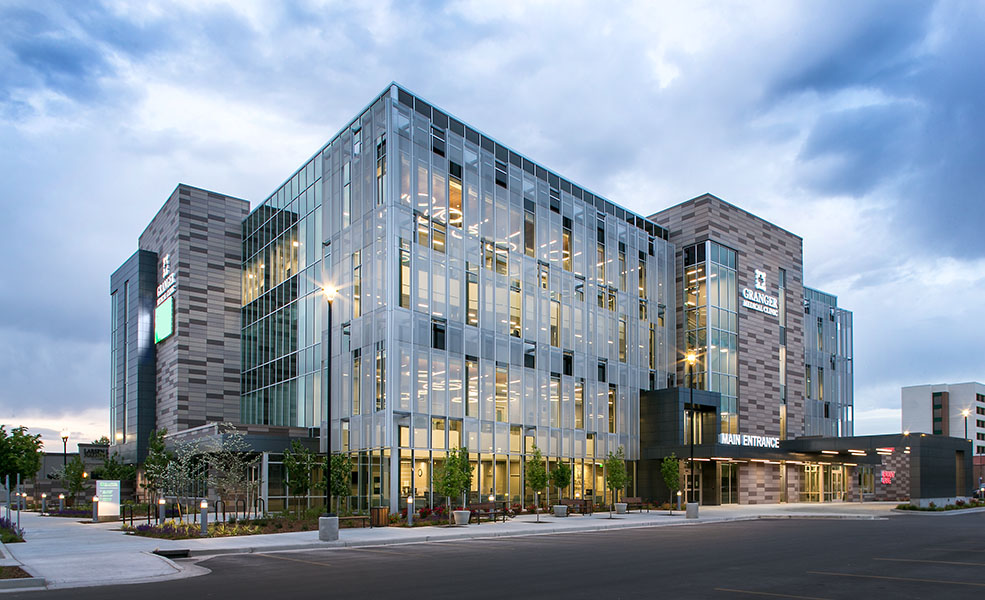PROJECTS → HEALTH CARE → GRANGER MEDICAL OFFICE BUILDING
Granger Medical Office Building
West Valley City, UT
West Valley City, UT










Project Description
A beautiful new MOB that provides a unique look to the surrounding area with its Terracotta, Curtain Wall, and ACM metal panel facade. The curved south face features a perforated metal sunscreen wall that is both functional and offers an architectural depth to the building. The building presents intriguing site lines and perspective for the observer. A four acre lot affords plenty of surface parking.At approximately 95,000 square feet, the facility boasts an Urgent Care, Pharmacy, Optical, and Physical Therapy departments. Two atriums provide for a very spacious interior and the generous use of glass ensures a spectacular view in any direction. Terrazzo flooring at the main lobby, custom wood ceilings, and stone feature walls deliver a wow factor as you enter.
The VRF mechanical system reduces the use of roof top space and allows for no equipment to be seen from the street.
Granger Medical provides many services in the new building, including: cancer treatments, Orthopedics, Urology, Pediatrics, Ophthalmology, Family Medicine, ENT specialties, Xray, ultrasound, and procedure rooms among numerous others.
What Our Clients Are Saying

Architect
HKS Architects, Inc.Owner
Fairborne Real Estate Investors, LLCProject Size
98,900Location
Granger Medical Office Building
West Valley City, Utah
West Valley City, Utah
Other Related Projects

Cancer Treatment Center of America: Western Regional Medical Center
cancer-treatment-center-of-america-western-regional-medical-center
health-care

Cancer Treatment Centers of America, Southeast Regional Medical Center
cancer-treatment-centers-of-america-southeast-regional-medical-center
health-care

Intermountain St. George Regional Hospital
intermountain-st-george-regional-hospital
health-care

Huntsman Cancer Hospital Phase IIB
huntsman-cancer-hospital-phase-iib
health-care












