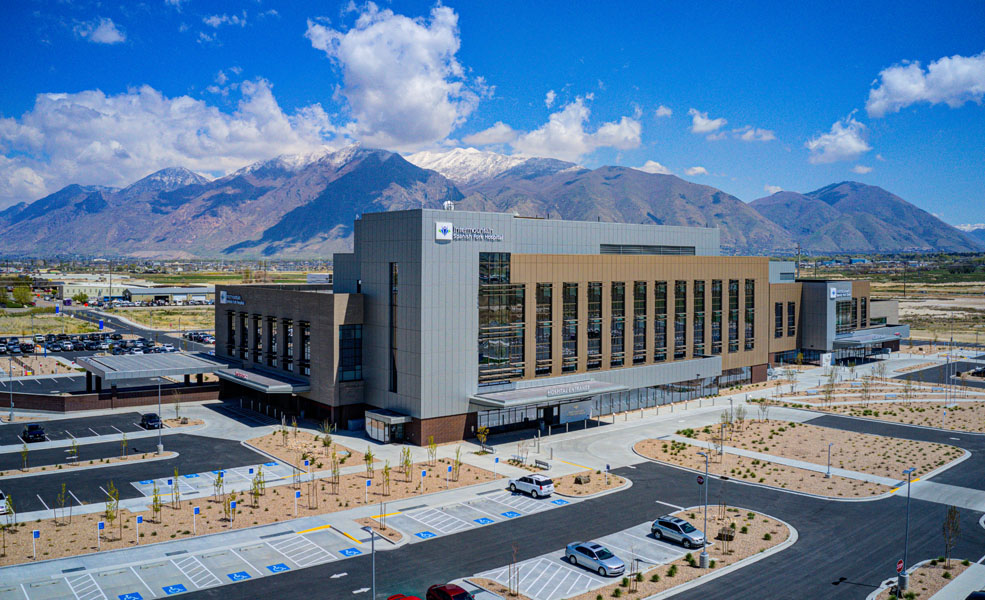PROJECTS → HEALTH CARE → SPANISH FORK HOSPITAL
Spanish Fork Hospital
Spanish Fork, UT
Spanish Fork, UT










Project Description
A level 4 hospital, with a primary focus on women’s services and low acuity surgical services. Facilities include a medical office building, and a hospital featuring 30 beds, 4 ORs, 4 LDRs, 2 C-Section rooms, 10 ED bays, 6 level IIb Nursery, IP and retail pharmacy, 2 endo suites, and space for physical therapy and rehabilitation. Also included is a Central Utility Plant. The project will be LEED Silver.What Our Clients Are Saying

Architect
HDR ArchitectureOwner
Intermountain HealthcareProject Size
235,493Date Completed
November 2020Location
Spanish Fork Hospital
Spanish Fork, Utah
Spanish Fork, Utah
Other Related Projects

Cancer Treatment Center of America: Western Regional Medical Center
cancer-treatment-center-of-america-western-regional-medical-center
health-care

Cancer Treatment Centers of America, Southeast Regional Medical Center
cancer-treatment-centers-of-america-southeast-regional-medical-center
health-care

Intermountain St. George Regional Hospital
intermountain-st-george-regional-hospital
health-care

Huntsman Cancer Hospital Phase IIB
huntsman-cancer-hospital-phase-iib
health-care












