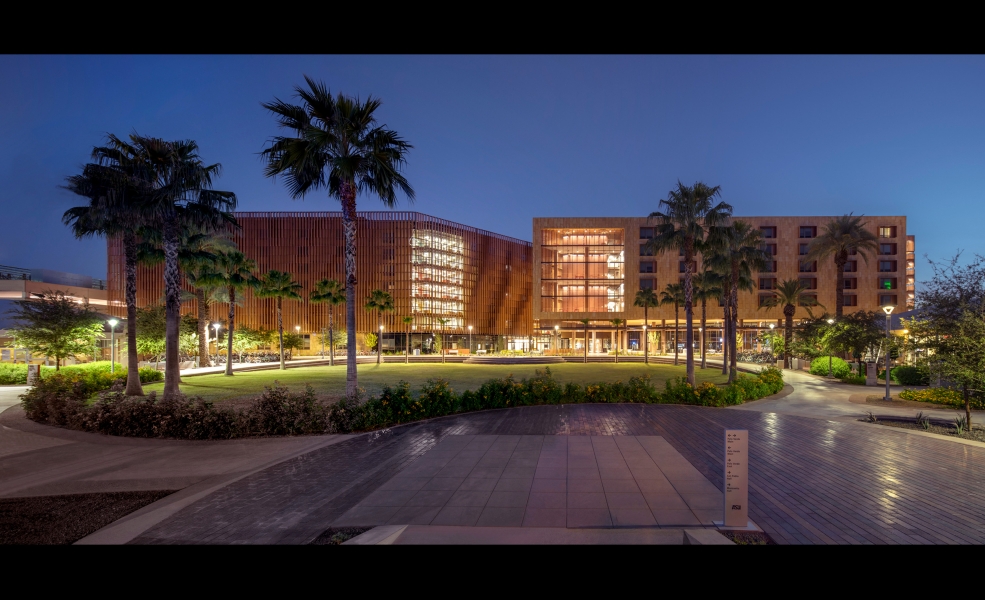PROJECTS → HIGHER EDUCATION → ASU TOOKER HOUSE
ASU Tooker House
Tempe, AZ
Tempe, AZ














Project Description
The new Engineering Residence Hall is a 440,000sf concrete structure with approximately 1,600 beds. The facility includes both private and shared rooms with shared bathrooms for each unit. Located in the heart of ASU’s Tempe Campus, this project is designed to be architecturally significant as well as sustainable. Targeted as LEED Gold, a main focus for this building was providing a thermally efficient envelope, which is made up of a second skin of vertical louvers that shields much of the south elevation from the harsh Arizona sun. In addition to the residential units, the facility includes a full dining facility that includes seating for more than 600 with stations for various menu options. A 2,000sf convenience store is also included. Other amenities include outdoor courtyards for student gatherings and events, a large fitness facility, and common areas with student amenities. Additionally, as this facility is being built for engineering students, a large “e-space” is included on the ground level as a classroom/work room for students to work on engineering projects.What Our Clients Are Saying

Architect
SCBOwner
American Campus CommunitiesProject Size
440,000sfDate Completed
August 2017Location
ASU Tooker House
500 E. University Dr.
Tempe, Arizona 85281
500 E. University Dr.
Tempe, Arizona 85281
Other Related Projects

ASU Health Services Building Expansion/Renovation
asu-health-services-building-expansion-renovation
higher-education

Estrella Hall Expansion and Renovation
estrella-hall-expansion-and-renovation
higher-education

Prescott College Crossroads Center
prescott-college-crossroads-center
higher-education

BYU Broadcast Building
byu-broadcast-building
higher-education












