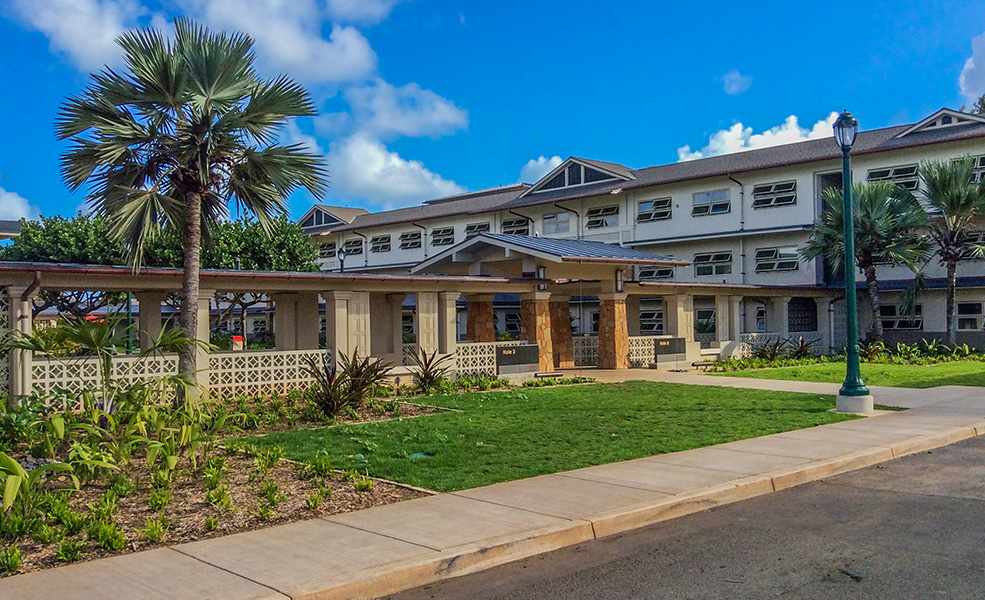PROJECTS → HIGHER EDUCATION → BYU HAWAII HALE 3 AND 5 RENOVATION PHASE 1B
BYU Hawaii Hale 3 and 5 Renovation Phase 1b
, HI
, HI










Project Description
This project consists of a 119,042sf renovation of the existing Hale 3 & 5 dormitories. The student housing features cafeteria style, double occupancy dorm facilities. The facility features include centrally located laundry facilities, multiple lounges in each location including a quiet lounge, piano lounge and T.V. lounge. Both facilities also house a large kitchen to be used for special activities.What Our Clients Are Saying

Other Related Projects

ASU Health Services Building Expansion/Renovation
asu-health-services-building-expansion-renovation
higher-education

Estrella Hall Expansion and Renovation
estrella-hall-expansion-and-renovation
higher-education

Prescott College Crossroads Center
prescott-college-crossroads-center
higher-education

BYU Broadcast Building
byu-broadcast-building
higher-education












