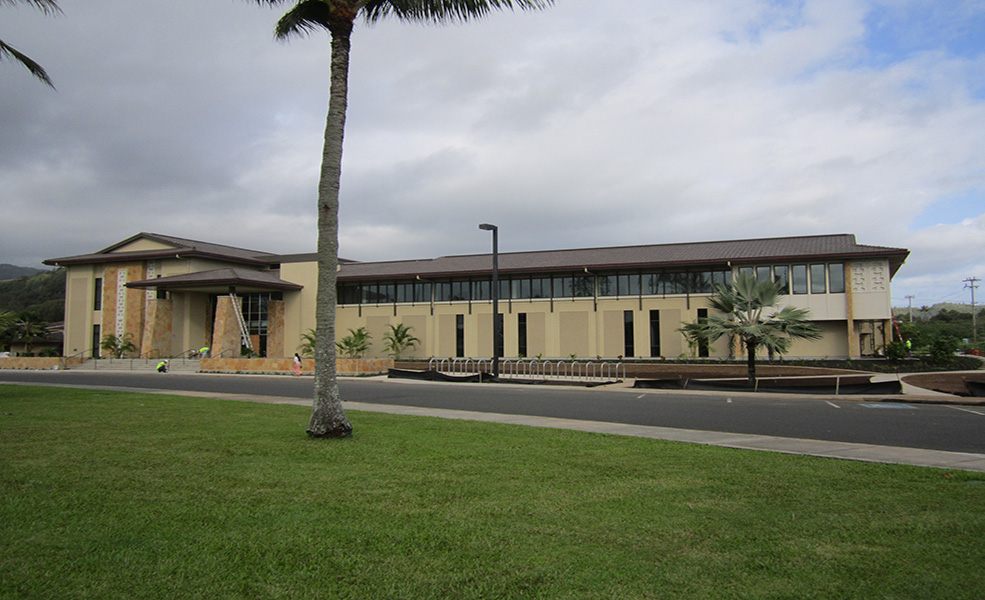PROJECTS → HIGHER EDUCATION → BYU-HAWAII HEBER J. GRANT MULTI-USE BUILDING
BYU-Hawaii Heber J. Grant Multi-Use Building
Laie, HI
Laie, HI

















Project Description
The 41,400sf multi-use building features classrooms, assembly rooms, faculty offices, and building support spaces on two levels. It is also home to the business management, hospitality and tourism management, and accounting departments.
The multi-use building structural system is a steel moment frame construction with steel deck and joists with concrete floors. The building skin is stucco on steel studs.
What Our Clients Are Saying

Okland was a performer for us finishing 61 days ahead of schedule, within budget, great quality and they were very proactive in finding solutions to regular construction issues.
Dave Lewis
Brigham Young University - Hawaii
Brigham Young University - Hawaii
Architect
Architectural NexusOwner
Brigham Young University - HawaiiProject Size
41,400sfDate Completed
September 2013Sustainability
LEED RegisteredLocation
BYU-Hawaii Heber J. Grant Multi-Use Building
Laie, Hawaii
Laie, Hawaii
Other Related Projects

ASU Health Services Building Expansion/Renovation
asu-health-services-building-expansion-renovation
higher-education

Estrella Hall Expansion and Renovation
estrella-hall-expansion-and-renovation
higher-education

Prescott College Crossroads Center
prescott-college-crossroads-center
higher-education

BYU Broadcast Building
byu-broadcast-building
higher-education












