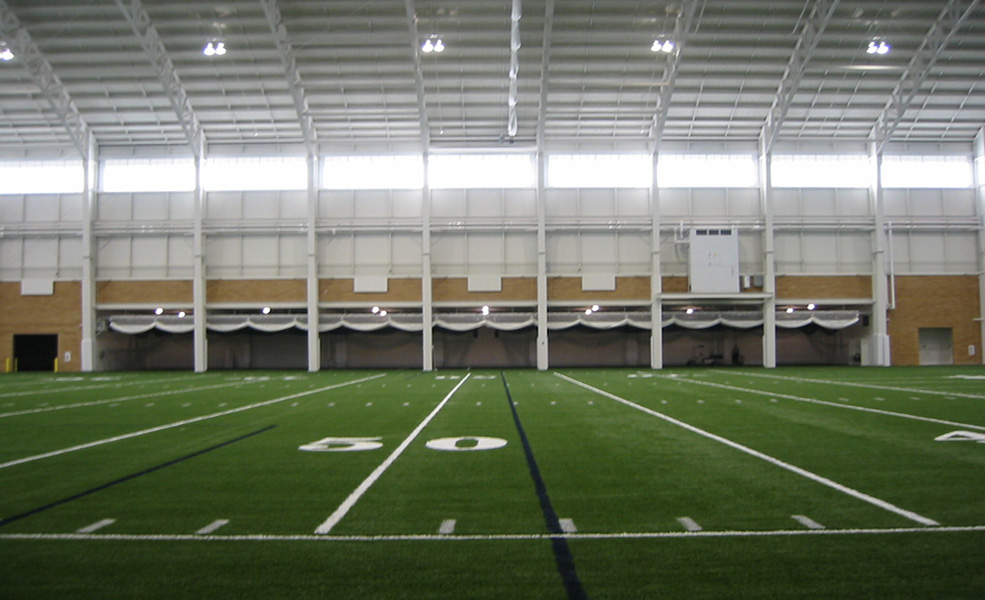PROJECTS → HIGHER EDUCATION → BYU INDOOR PRACTICE FACILITY
BYU Indoor Practice Facility
Provo, UT
Provo, UT








Project Description
The 106,000sf enclosed practice facility was designed for use by several BYU sports teams as well as for intramural events. The primary user, the BYU football team, has the synthetic turf oriented with two practice fields running perpendicular to each other to allow both offense and defense to practice simultaneously without interference. The building has translucent glazing on all sides to allow natural lighting for the facility. The facility also houses athletic storage, a training/taping area, and an overflow practice area that can function as a sports classroom. The Indoor Practice Facility is also equipped with batting cages that drop from the ceiling and soccer goals that can be rolled out onto the field.
What Our Clients Are Saying

Architect
VCBO ArchitectureOwner
Brigham Young UniversityProject Size
106,000sfDate Completed
July 2003Location
BYU Indoor Practice Facility
Provo, Utah
Provo, Utah
Other Related Projects

ASU Health Services Building Expansion/Renovation
asu-health-services-building-expansion-renovation
higher-education

Estrella Hall Expansion and Renovation
estrella-hall-expansion-and-renovation
higher-education

Prescott College Crossroads Center
prescott-college-crossroads-center
higher-education

BYU Broadcast Building
byu-broadcast-building
higher-education












