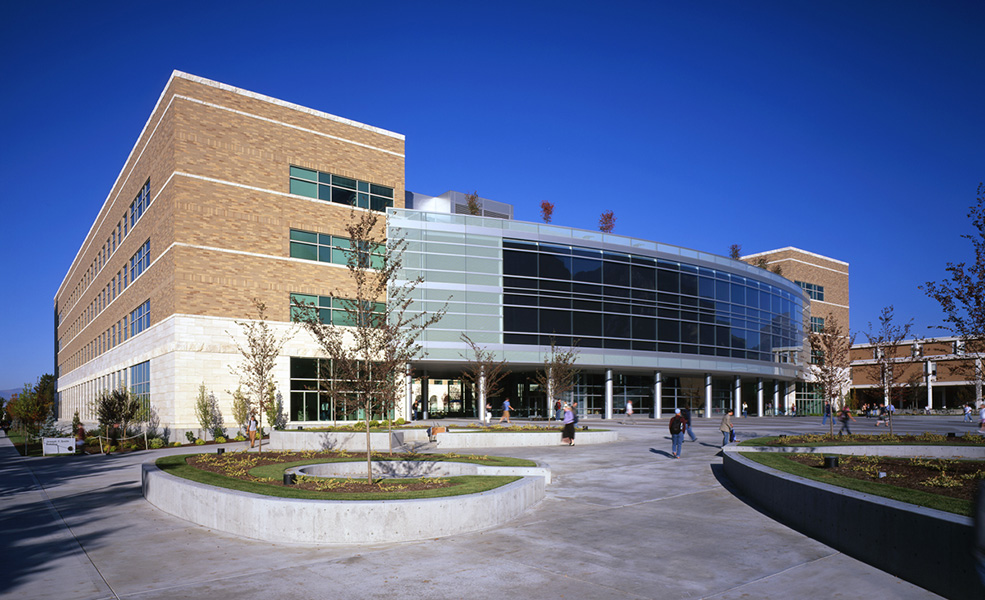PROJECTS → HIGHER EDUCATION → BYU JOSEPH F. SMITH SCHOOL OF FAMILY LIVING CENTER
BYU Joseph F. Smith School of Family Living Center
Provo, UT
Provo, UT











Project Description
This five-level building features 27 classrooms, 401 administrative offices, a theatre, a 265-stall three-level underground parking structure, and a two-story gallery comprised entirely of glass walls to showcase the Wasatch Mountains with natural lighting. A 250-seat auditorium can be enlarged with two turntable classrooms that hold 60 more students each when turned. The need for natural light in all of the faculty offices prompted the arrangement of the building around a very large central courtyard and fountain.
What Our Clients Are Saying

Architect
FFKR ArchitectsOwner
Brigham Young UniversityProject Size
290,000sfDate Completed
September 2005Location
BYU Joseph F. Smith School of Family Living Center
Provo, Utah
Provo, Utah
Other Related Projects

ASU Health Services Building Expansion/Renovation
asu-health-services-building-expansion-renovation
higher-education

Estrella Hall Expansion and Renovation
estrella-hall-expansion-and-renovation
higher-education

Prescott College Crossroads Center
prescott-college-crossroads-center
higher-education

BYU Broadcast Building
byu-broadcast-building
higher-education












