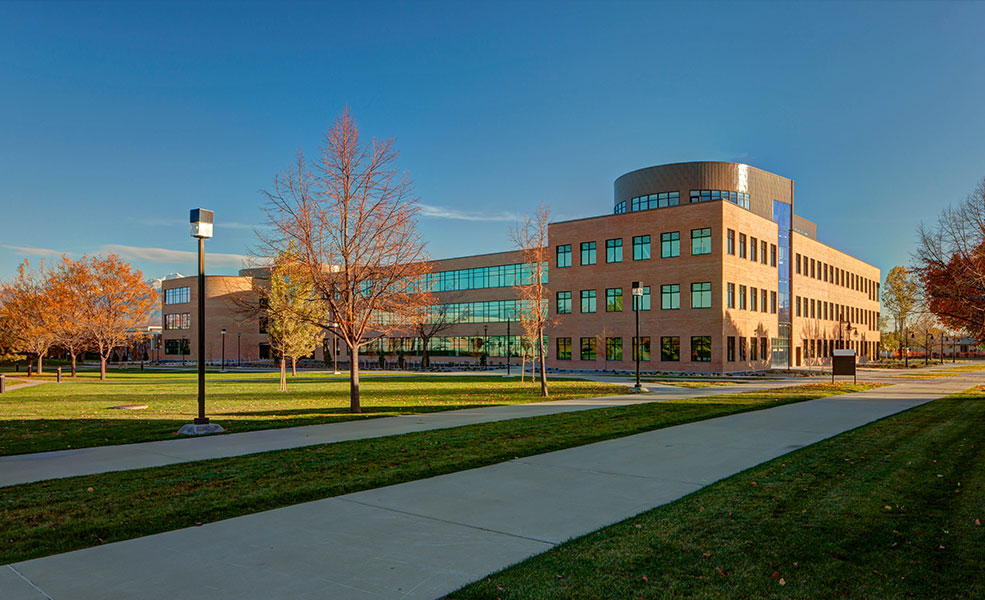PROJECTS → HIGHER EDUCATION → SALT LAKE COMMUNITY COLLEGE INSTRUCTION AND ADMINISTRATION BUILDING
Salt Lake Community College Instruction and Administration Building
Taylorsville, UT
Taylorsville, UT


























Project Description
The construction of the SLCC Instruction and Administration Building provided a tremendous opportunity to create a state-of-the-art education facility and to provide an innovative workspace for SLCC administration. The three-story, 136,000sf building at SLCC’s Taylorsville campus was designed to ease crowding from enrollment growth. It includes 43 classrooms, the Humanities and Social Science programs, faculty and administrative offices, a writing center, anthropology/historical exhibits, and an interactive science resource center.What Our Clients Are Saying

Their management team functioned impeccably during this project . . . We have a wonderfully designed facility that was brought to us on time and within budget . . . Their philosophies in doing projects the right way and commitment to quality is a refreshing thing to find in the industry these days.
Bob Askerlund, Director of Facilities
Salt Lake Community College
Salt Lake Community College
Architect
AJC ArchitectsOwner
State of Utah DFCMProject Size
136,000sfSustainability
LEED GoldLocation
Salt Lake Community College Instruction and Administration Building
4600 Redwood Rd
Taylorsville, Utah 84123
4600 Redwood Rd
Taylorsville, Utah 84123
Other Related Projects

ASU Health Services Building Expansion/Renovation
asu-health-services-building-expansion-renovation
higher-education

Estrella Hall Expansion and Renovation
estrella-hall-expansion-and-renovation
higher-education

Prescott College Crossroads Center
prescott-college-crossroads-center
higher-education

BYU Broadcast Building
byu-broadcast-building
higher-education












