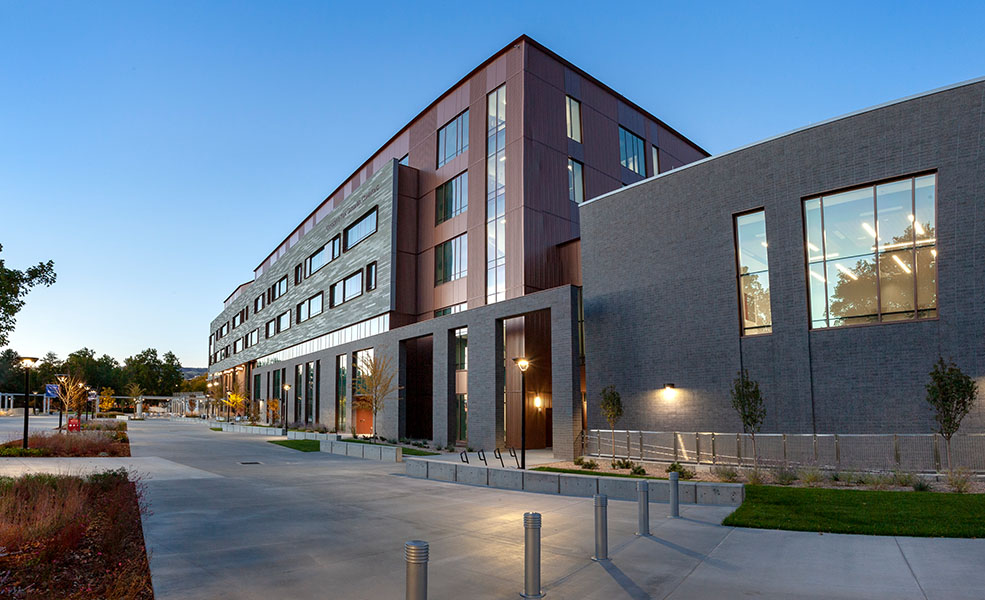PROJECTS → HIGHER EDUCATION → UNIVERSITY OF UTAH GARDNER COMMONS
University of Utah Gardner Commons
Salt Lake City, UT
Salt Lake City, UT


















Project Description
Located in the heart of the University of Utah, Gardner Commons provides a new home to the College of Social and Behavioral Sciences, which encompasses seven departments, five programs, and several institutes and centers. The building hosts the University’s Welcome Center, the Office of Global Engagement, and the newly created School for Cultural and Social Transformation. The 225,000 SF building houses 33 classrooms, two auditoriums, numerous conference and project rooms, various collaborative laboratory facilities, and several dedicated student study spaces. The project is LEED Silver accredited.What Our Clients Are Saying

"Okland was selected as the CMGC on the 224K sq. ft Gardner Commons building which included the Universitys first ground source heat system, providing the vast majority of the heating and cooling for the building. Their knowledge based experience on ground source systems was invaluable in the process, giving greater confidence to the University, to undertake this construction for campus. Okland was able to meet the challenging budget and time constraints of this large project, which is situated in the heart of campus and was able to creatively minimize the impact to students and faculty. Their ability to collaborate with U personnel, the A/E team, was in my 30 years of experience, unprecedented. The attention to detail from the construction team resulted in the best rated WBAT ever seen by the Commissioning Agent and the University. The building has recently proven to be the most energy efficient building on campus by our University sustainability group."
Lori Kaczka Architectural Project Manager
The University of Utah
The University of Utah
Architect
MHTN ArchitectsOwner
University of Utah / State of UtahProject Size
210,162sfDate Completed
May 2018Location
University of Utah Gardner Commons
Salt Lake City, Utah
Salt Lake City, Utah
Other Related Projects

ASU Health Services Building Expansion/Renovation
asu-health-services-building-expansion-renovation
higher-education

Estrella Hall Expansion and Renovation
estrella-hall-expansion-and-renovation
higher-education

Prescott College Crossroads Center
prescott-college-crossroads-center
higher-education

BYU Broadcast Building
byu-broadcast-building
higher-education












