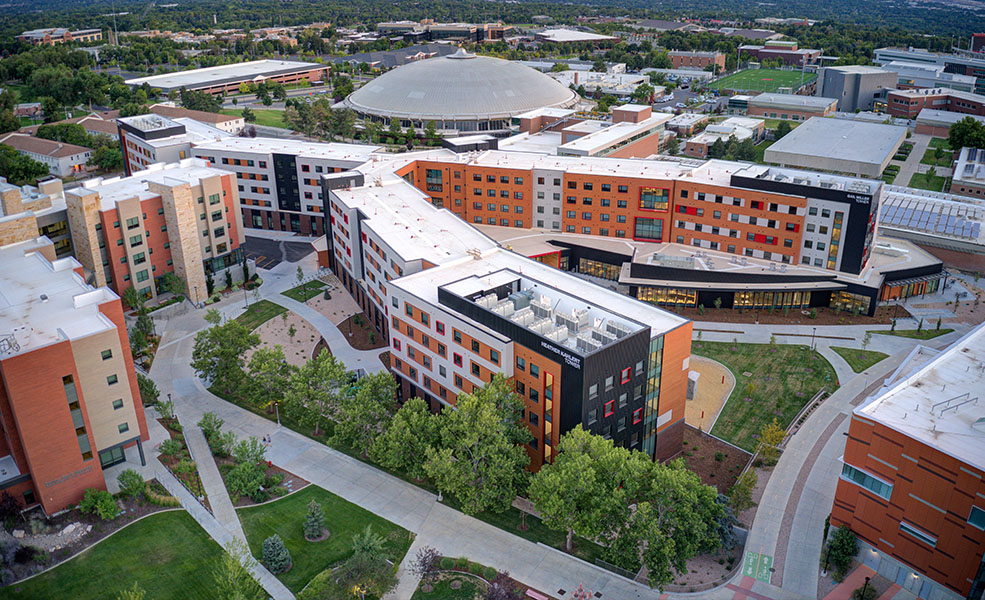PROJECTS → HIGHER EDUCATION → UNIVERSITY OF UTAH KAHLERT VILLAGE
University of Utah Kahlert Village
Salt Lake City, UT
Salt Lake City, UT


















Project Description
The building plan is a hub and spoke configuration with three five-story wings. The first floor of one wing includes a 650-seat food service. The first floor of the two remaining wings includes a residential community. To create a sense of community at each floor, the arrival point of each level will provide amenities shared by the floor’s six communities: laundry, kitchen and lounge space. Each wing of the building will focus on a particular living and learning theme: Health and Wellness, Community Engagement and Honors.What Our Clients Are Saying

Architect
MHTN ArchitectsOwner
State of Utah | The University of UtahProject Size
344,541sfDate Completed
August 2020Location
University of Utah Kahlert Village
Salt Lake City, Utah
Salt Lake City, Utah
Other Related Projects

ASU Health Services Building Expansion/Renovation
asu-health-services-building-expansion-renovation
higher-education

Estrella Hall Expansion and Renovation
estrella-hall-expansion-and-renovation
higher-education

Prescott College Crossroads Center
prescott-college-crossroads-center
higher-education

BYU Broadcast Building
byu-broadcast-building
higher-education












