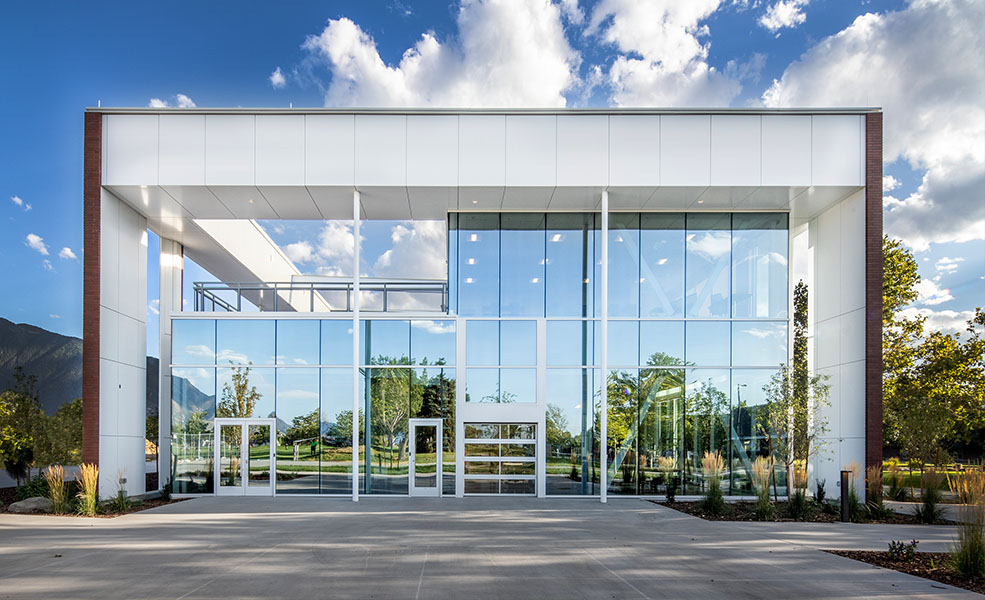PROJECTS → HIGHER EDUCATION → WATERFORD SCHOOL SCIENCE CENTER
Waterford School Science Center
Sandy, UT
Sandy, UT
















Project Description
The two-story building houses six classrooms dedicated to biology, chemistry, physics, environmental science, natural history, molecular biology, zoology, botany, biotech, molecular biology, as well as additional rooms for the school’s signature outdoor program and world-known robotics building / competition space. A showcase of taxidermy from around the world features everything from butterflies to an African elephant. Steel trust beams, elevator systems and geothermal mechanical systems are open on display as a teaching tool of science and application. Environmental measures include an abundance of natural light that floods the entire building, rooftop solar panels, native plants that require low water for campus beautification and 45 400-foot geothermal shafts are underneath the new campus turf soccer field.What Our Clients Are Saying

Architect
EDA ArchitectsOwner
Waterford SchoolProject Size
40,000sfDate Completed
August 2023Sustainability
LEED RegisteredLocation
Waterford School Science Center
Sandy, Utah
Sandy, Utah
Other Related Projects

East Valley Institute of Technology, Health Sciences Expansion
east-valley-institute-of-technology-health-sciences-expansion
k-12-education

Scottsdale Preparatory Academy
scottsdale-preparatory-academy
k-12-education

Chandler Preparatory Academy
chandler-preparatory-academy
k-12-education

Olympus High School
olympus-high-school
k-12-education












