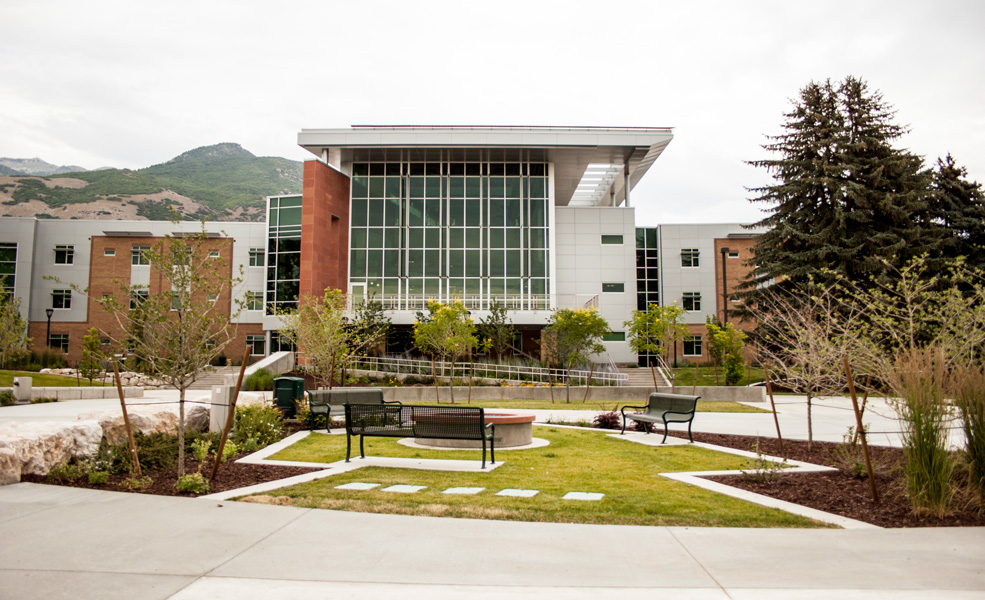Ogden, UT
















As part of this project, five existing residence halls were demolished to clear the way for the new three-building, 300,000sf complex.
The new buildings are each three levels, above grade steel/CMU block structures. Each housing building ranges from 40 to 60 living units, lounges, gathering spaces, kitchenette spaces, work-out facilities, laundry rooms, meeting spaces, storage, building services areas, a convenience store, and a commercial kitchen. The mechanical system is a single pipe heat pump system. Finishes include carpet, laminate flooring, fritz tile flooring, millwork, and solid surfaces counter tops.
Each suite has two-to-three bedrooms with four-to-six residents in each. The suite’s bathroom is divided into a toilet room, shower room, and vanity room. Thethree3 buildings form a “quad” at the center. The quad is beautifully landscaped and includes such amenities as a fire pit, walking paths, barbecues, bike racks, and a sand volleyball court. Convenient student parking is located at the outer ring of the housing area.

Weber State University
3848 Harrison Boulevard
Ogden, Utah 84408
















