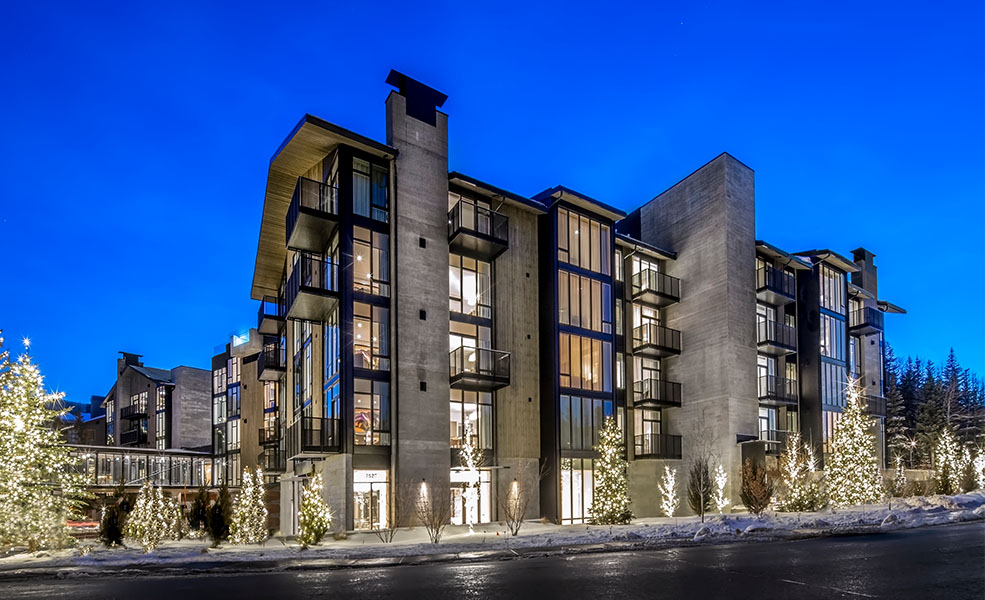PROJECTS → HOTEL/RESORT → GOLDENER HIRSCH HOTEL AND RESIDENCES
Goldener Hirsch Hotel and Residences
Park City, UT
Park City, UT


















Project Description
This 80,400sf project features a hotel renovation, new condominium building, and addition of 39 living units. Additional amenities include a front check-in lobby and library lounge, valet parking, concierge, bellman, courtyard patio and fire pits, conference center, spa treatment rooms, ski-prep room, on snow ski storage, après-ski lounge, game room, konditorei, and a stunning rooftop patio with a pool and hot tub boasting amazing views. Also included is a 416 stall underground parking garage.What Our Clients Are Saying

Architect
Olson Kundig & Think ArchitectureOwner
Goldener Hirsch / Eccles FamilyProject Size
80,400sfDate Completed
December 2020Location
Goldener Hirsch Hotel and Residences
Park City, Utah
Park City, Utah
Other Related Projects

City Creek Center Promontory Tower
city-creek-center-promontory-tower
hotel-resort

Alta Watson Shelter
alta-watson-shelter
hotel-resort

City Creek Center Richards Court
city-creek-center-richards-court
hotel-resort

Sky Ute Casino & Resort
sky-ute-casino-resort
hotel-resort












