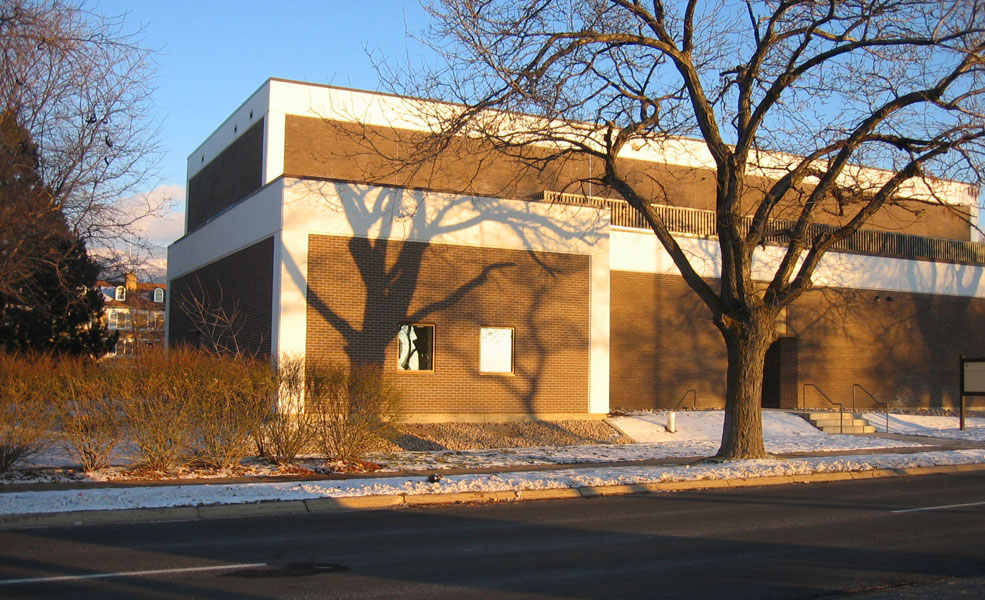PROJECTS → INDUSTRIAL → BUILDING 118 RENOVATION AND REPAIR
Building 118 Renovation and Repair
Hill AFB, UT
Hill AFB, UT






Project Description
This project consisted of the repair, renovation, and addition to the existing Building 118, with an existing area of approximately 12,500sf and two additions of approximately 2,800sf. The project included the following spaces: (2) F-16 Simulator Rooms with raised computer floors, UPS Room, (2) Simulator Control Rooms with raised computer floors, (2) Briefing/Debriefing Rooms (Computer Labs), Mission Observation and Training Center, Network Room, Security Office, Restrooms, Showers, Janitor’s Closet, Breakroom, and Administrative Offices. Work included major interior demolition of the existing building, replacement of all HVAC systems, replacement of the existing roof with a new 4-ply built-up roof, new steel structure, HVAC, etc. for new additions, under-floor computer room cooling systems with humidification, and air sampling system (VESDA). The space included approximately 14,000sf of accredited SCIF space, complete with sound-rated walls, ductwork (with security-protected SCIF penetrations), security-protected entry doors, and different levels of security within the SCIF. Design met all federal and ADA requirements.What Our Clients Are Saying

Architect
GSBSOwner
US Air ForceProject Size
15,300sfDate Completed
December 2014Location
Building 118 Renovation and Repair
7227 6th Street
Hill AFB, Utah 84056
7227 6th Street
Hill AFB, Utah 84056
Other Related Projects

Nellis Air Force Base Airmen Leadership School
nellis-air-force-base-airmen-leadership-school
federal

Hill Air Force Base F22 Radar Cross Section Test Facility
hill-air-force-base-f22-radar-cross-section-test-facility
federal

Hill Air Force Base Software Support
hill-air-force-base-software-support
federal

United States District Federal Courthouse - Salt Lake City
united-states-district-federal-courthouse-salt-lake-city
federal












