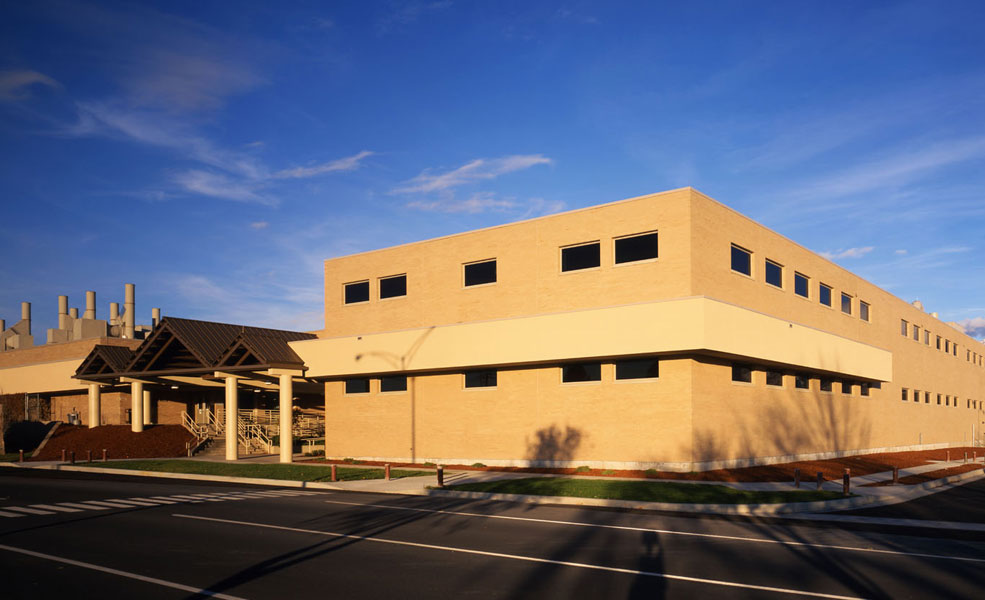PROJECTS → INDUSTRIAL → HYDRAULIC/PNEUDRAULIC REPAIR FACILITY
Hydraulic/Pneudraulic Repair Facility
Hill Air Force Base, UT
Hill Air Force Base, UT









Project Description
The Hydraulic/Pneudraulic Repair Facility was a complex design/build project for the Ogden Air Logistics Command and the United States Army Corps of Engineers, Sacramento District.The three-story leading edge facility is constructed of reinforced CMU and structural steel with brick veneer EIFS. The facility has a standing seam roof and a loading dock. The 86,968sf facility was constructed to meet Anti-terrorism Force Protection criteria and is considered a primary gathering facility on base.
The facility has approximately 4,714sf of administrative space to include offices, breakrooms, and training rooms. In addition, the facility houses two elevators (one freight and one passenger), a high-end paint booth, clean rooms, toilet and shower facilities, numerous assembly and repair spaces, mechanical rooms, stairs and circulation areas, and a 204-stall parking lot remotely located from the facility.
The facility and parking area were designed to meet ADA requirements. The facility was also designed to meet all life safety, NFPA, and UBC requirements. In addition, the facility was heavily reinforced due to the minimal set back distances from roads and parking areas.
What Our Clients Are Saying

Selection of Okland comes with very high regard. The professionalism, competence and synergy of their project team readily place them in the highest tier. As a further tribute, Okland completed this difficult project ahead of schedule.
Chris Rowins, Base Electrical Engineer
Hill Air Force Base
Hill Air Force Base
Architect
DMJMH+NOwner
United States Army Corps of EngineersProject Size
86,968sfDate Completed
January 2004Location
Hydraulic/Pneudraulic Repair Facility
7227 6th Street, Building 366
Hill Air Force Base, Utah 84056
7227 6th Street, Building 366
Hill Air Force Base, Utah 84056
Other Related Projects

Nellis Air Force Base Airmen Leadership School
nellis-air-force-base-airmen-leadership-school
federal

Hill Air Force Base F22 Radar Cross Section Test Facility
hill-air-force-base-f22-radar-cross-section-test-facility
federal

Hill Air Force Base Software Support
hill-air-force-base-software-support
federal

United States District Federal Courthouse - Salt Lake City
united-states-district-federal-courthouse-salt-lake-city
federal












