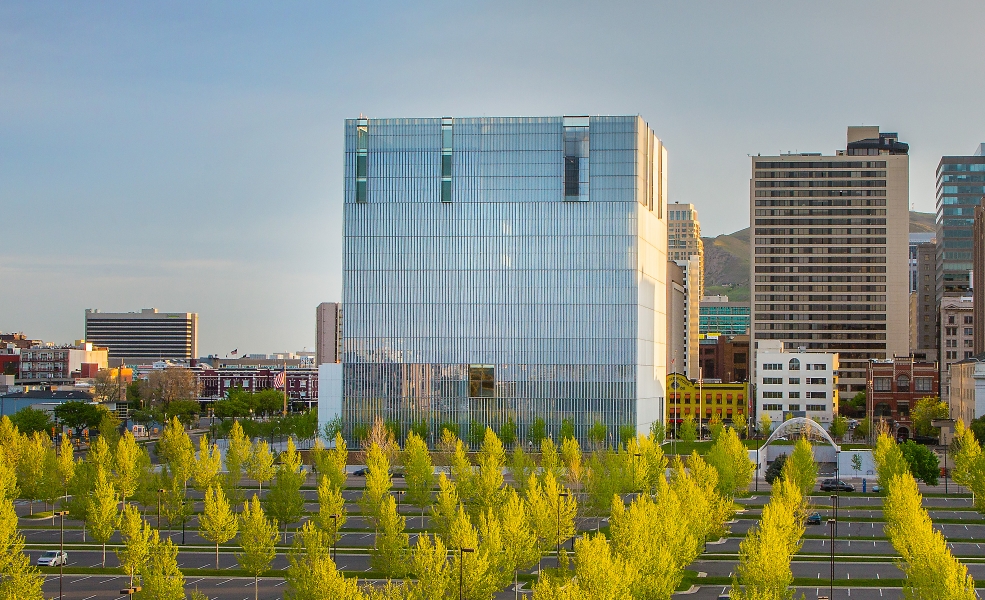United States District Federal Courthouse - Salt Lake City
Salt Lake City, UT
Salt Lake City, UT

















Project Description
The 10 story, 410,000sf structure contains 10 courtrooms, 14 judges’ chambers, two underground parking levels, the U.S. Marshals Office, the U.S. Probation Office, and a records library. The new building meets new perimeter security standards required in all new federal buildings, being set back 50ft from the street as well as blast protection. The design allows copious amounts of day lighting to assist in energy saving standards, not to mention the building’s electrical system is 34 percent more efficient than a comparable building. The 10-story atrium displays contemporary artwork of suspended hexagonal metal tubes on cables that also reflect light.
What Our Clients Are Saying
Architect
Naylor Wentworth Lund ArchitectsOwner
General Service AdministrationProject Size
410,000sfDate Completed
April 2014Sustainability
LEED GoldNews
Thomas Phifer's United States Courthouse is covered in vertical sun shades - Dezeen MagazineSLC Courthouse Receives Architecture Award - KSL News
Nearly completed federal courthouse designed to maximize security, natural lighting - Deseret News
Location
United States District Federal Courthouse - Salt Lake City
351 S. West Temple
Salt Lake City, Utah 84101
351 S. West Temple
Salt Lake City, Utah 84101
Other Related Projects

Nellis Air Force Base Airmen Leadership School
nellis-air-force-base-airmen-leadership-school
federal

Hill Air Force Base F22 Radar Cross Section Test Facility
hill-air-force-base-f22-radar-cross-section-test-facility
federal

Hill Air Force Base Software Support
hill-air-force-base-software-support
federal

TASS Barracks and Leadership School at Camp Williams
tass-barracks-and-leadership-school-at-camp-williams
federal












