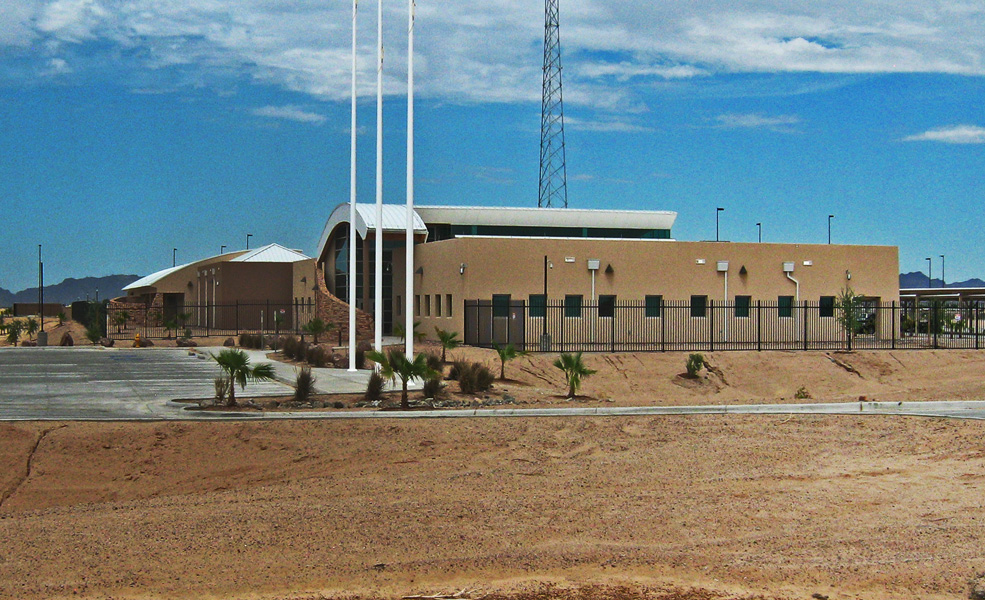Wellton Border Patrol Station
Wellton, AZ
Wellton, AZ
















Project Description
Fifty acres of desert landscape were transformed into a Border Patrol Station consisting of multiple buildings on a single site. Features include a state-of-the-art, 52,000sf primary building providing: offices; a muster; quiet rooms and training areas; fitness areas that include exercise and locker rooms; detention rooms; and all applicable amenities for Border Patrol agents.Other buildings on the site include a shelter for vehicle fueling operations and clean/wash facilities for vehicles. Other features included a 2,000sf dog kennel and a 500+ stall parking lot.The project also consists of a 15,000sf vehicle and electronic gear maintenance facility.
Site construction consisted of site work, paving, striping, curb and gutter, sidewalks, utilities including connections to utility mains and septic system, generators, site cameras, area lighting, fuel island and canopy, vehicle wash rack and canopy, covered parking canopy, helicopter landing pad, gates and fencing, retention basins, landscaping, and irrigation.
What Our Clients Are Saying

Architect
Huitt-Zollars Inc Engineering / ArchitectureOwner
US Army Corps of EngineersProject Size
50-AcresDate Completed
August 2011Location
Wellton Border Patrol Station
Wellton, Arizona
Wellton, Arizona
Other Related Projects

Nellis Air Force Base Airmen Leadership School
nellis-air-force-base-airmen-leadership-school
federal

Hill Air Force Base F22 Radar Cross Section Test Facility
hill-air-force-base-f22-radar-cross-section-test-facility
federal

Hill Air Force Base Software Support
hill-air-force-base-software-support
federal

United States District Federal Courthouse - Salt Lake City
united-states-district-federal-courthouse-salt-lake-city
federal












