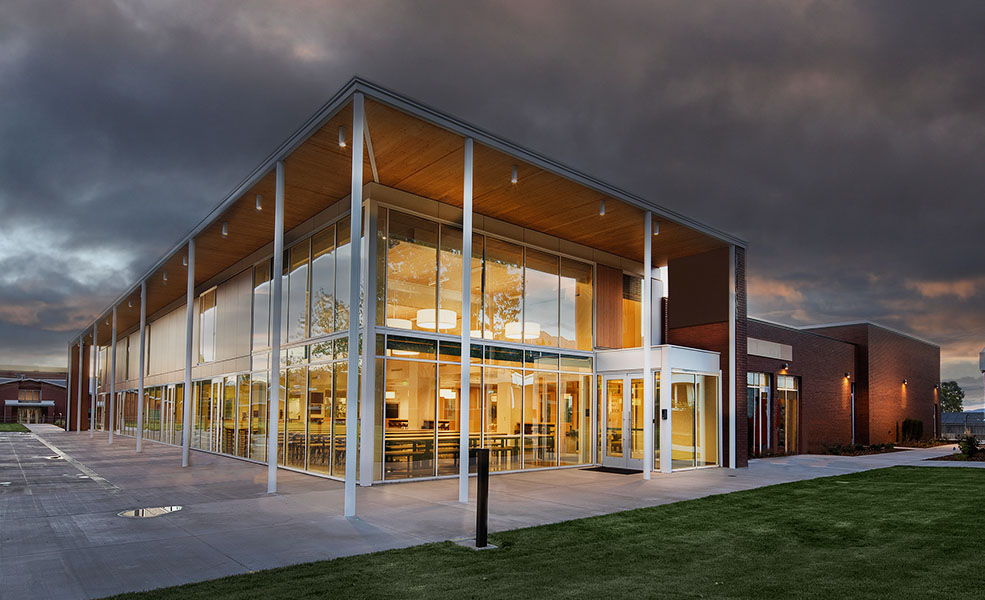PROJECTS → K-12 EDUCATION → WATERFORD SCHOOL STUDENT COMMONS
Waterford School Student Commons
Sandy, UT
Sandy, UT










Project Description
The student commons was built to be a gathering place for the Waterford students and faculty. Built from sustainable materials and constructued to be friendly to the environment, the18,400sf building is considered the heart of campus. The commons features a lobby / reception area for campus visitors, a student store, faculty offices, student support, a commercial kitchen with a 525-seat dining area, and a student ‘living room’ with a fire place and a calm atmosphere. The building’s ceiling heights range from 10’ - 18’ tall and coupled with the floor to ceiling glazing around much of the building, plenty of natural light is able to enter the interior spaces, the glazing also allows for beautiful views of the surrounding mountain.What Our Clients Are Saying

Architect
EDAOwner
Waterford SchoolProject Size
18,400sfDate Completed
August 2024Location
Waterford School Student Commons
Sandy, Utah
Sandy, Utah
Other Related Projects

East Valley Institute of Technology, Health Sciences Expansion
east-valley-institute-of-technology-health-sciences-expansion
k-12-education

Scottsdale Preparatory Academy
scottsdale-preparatory-academy
k-12-education

Chandler Preparatory Academy
chandler-preparatory-academy
k-12-education

Olympus High School
olympus-high-school
k-12-education












