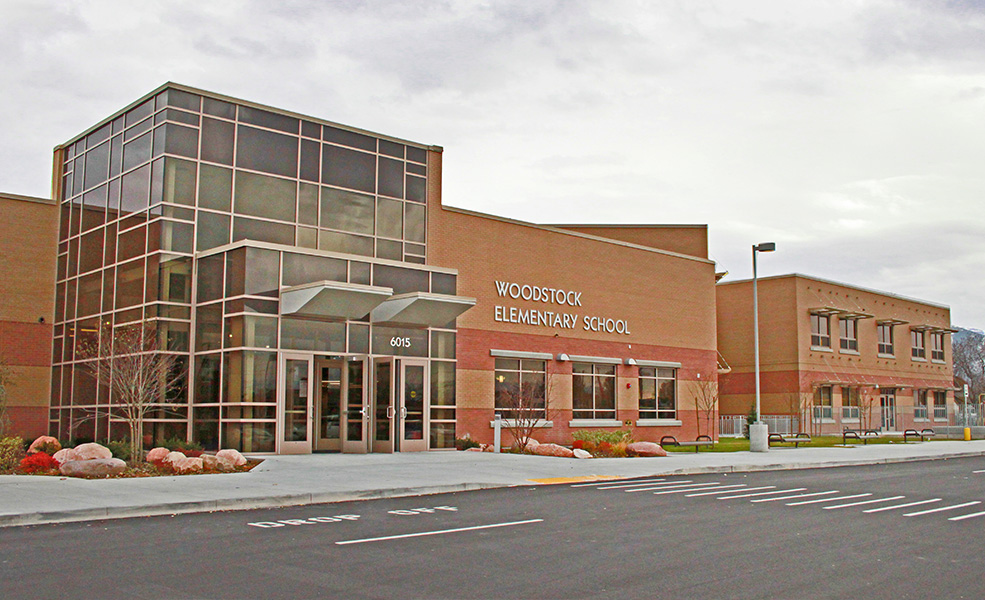PROJECTS → K-12 EDUCATION → WOODSTOCK ELEMENTARY
Woodstock Elementary
Salt Lake City, UT
Salt Lake City, UT














Project Description
The Woodstock Elementary School is a new 79,534sf, two-story elementary school. It features a gymnasium, a library, a cafeteria, offices, computer labs, two raised seating general instruction rooms, and 24 classrooms. The new school also contains the most modern HVAC, electrical, communications, and AV systems.What Our Clients Are Saying

Architect
NJRA ArchitectOwner
Granite School DistrictProject Size
79,534sfDate Completed
October 2011Location
Woodstock Elementary
6015 South 1300 East
Salt Lake City, Utah 84121
6015 South 1300 East
Salt Lake City, Utah 84121
Other Related Projects

East Valley Institute of Technology, Health Sciences Expansion
east-valley-institute-of-technology-health-sciences-expansion
k-12-education

Scottsdale Preparatory Academy
scottsdale-preparatory-academy
k-12-education

Chandler Preparatory Academy
chandler-preparatory-academy
k-12-education

Olympus High School
olympus-high-school
k-12-education












