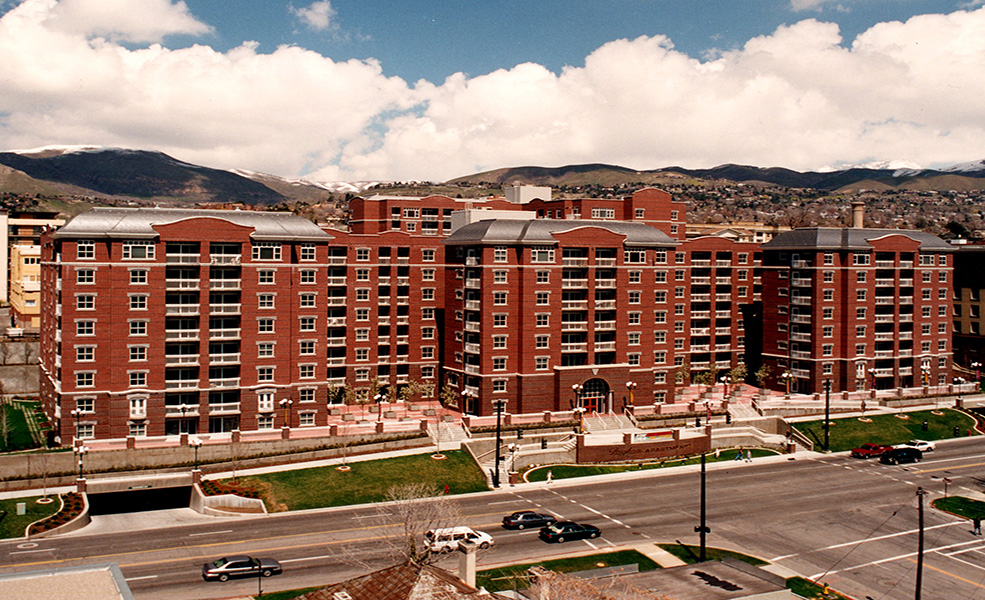Brigham Apartments
Salt Lake City, UT
Salt Lake City, UT








Project Description
This structural steel, masonry-clad complex is divided into two apartment buildings: a main, eight-story structure and a second six-story structure connected by bridge walkways. The facility contains 337 resident units with two social rooms, pool and whirlpool, an executive resource room, and a 137,000sf underground parking structure.
What Our Clients Are Saying

Architect
Babcock Design GroupOwner
Zions Security CorporationProject Size
534,606sfDate Completed
June 2005Location
Brigham Apartments
Salt Lake City, Utah
Salt Lake City, Utah
Other Related Projects

Encore on Farmer
encore-on-farmer
mixed-use

Crossroads Building Lofts
crossroads-building-lofts
mixed-use

Safari Drive Condominiums
safari-drive-condominiums
mixed-use

Sugarhouse Crossing Mixed-Use
sugarhouse-crossing-mixed-use
mixed-use












