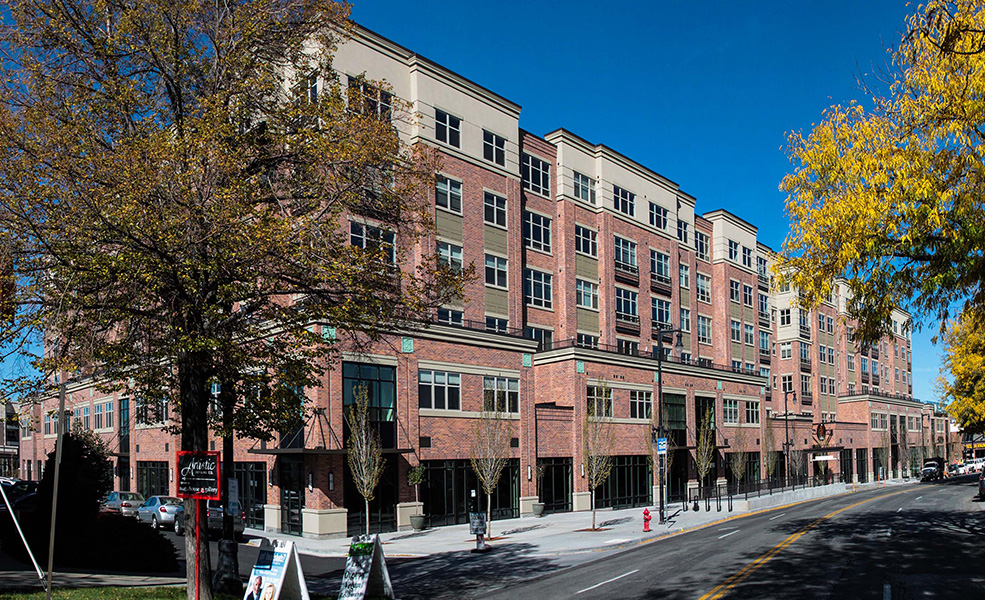Sugarhouse Crossing Mixed-Use
Sugarhouse, UT
Sugarhouse, UT














Project Description
The prominent location in the heart of one of Salt Lake City’s beloved neighborhoods required a building that would be an appropriate anchor to the redevelopment of Sugar House. The six-story building's street facing façade reflects the scale and history of the commercial core of Sugar House while the residential towers reach higher, reflecting the future of Sugar House as a dense urban hub. The brick was carefully chosen to blend with both historical and modern structures in the neighborhood. Ample storefronts extend up to the second level apartments to blend with the scale of the historic facades nearby. Careful attention was given to the pedestrian experience on all sides of the building with retail storefronts that face each of the cardinal directions. The streetscape along 2100 south and the midblock pedestrian paseo were carefully coordinated to blend seamlessly with the iconic Monument Plaza. The third level apartments were designed with gorgeous balconies overlooking the plaza and street to further enliven and activate the pedestrian experience. Three levels of underground parking for residents and the public ease an already constrained urban environment.What Our Clients Are Saying

Architect
Richardson Design PartnershipOwner
Sugar House Crossing LLCProject Size
470,270sfSustainability
LEED RegisteredLocation
Sugarhouse Crossing Mixed-Use
Sugarhouse, Utah
Sugarhouse, Utah
Other Related Projects

Encore on Farmer
encore-on-farmer
mixed-use

Brigham Apartments
brigham-apartments
mixed-use

Crossroads Building Lofts
crossroads-building-lofts
mixed-use

Safari Drive Condominiums
safari-drive-condominiums
mixed-use












