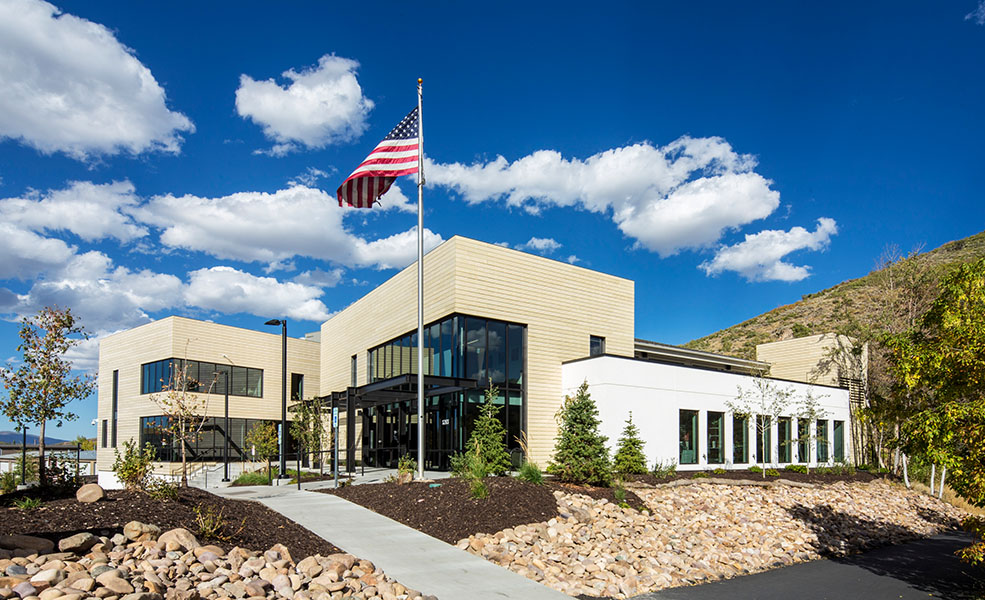Christian Center of Park City
Park City, UT
Park City, UT










Project Description
The remodel and addition of the Christian Center of Park City created a new 2,500 square foot event venue that seats 208 people and boasts a state-of-the-art commercial kitchen, AV equipment, projection, and an outside patio. Other enhancements include breakout room space, meeting room space, an expanded food pantry, a learning kitchen, and classrooms. The new facility creates a prime location for outside groups and other non-profits to use the space for community events and gatherings.What Our Clients Are Saying

Architect
Elliott WorkgroupOwner
Christian Center of Park CityProject Size
24,274sfDate Completed
May 2018Location
Christian Center of Park City
Park City, Utah
Park City, Utah
Other Related Projects

Navajo Nation Justice Center, Crownpoint
navajo-nation-justice-center-crownpoint
municipal

Maricopa City Complex
maricopa-city-complex
municipal

North Tempe Multi-Generational Center
north-tempe-multi-generational-center
municipal

Phoenix Zoo, Komodo Dragon Exhibit
phoenix-zoo-komodo-dragon-exhibit
municipal












