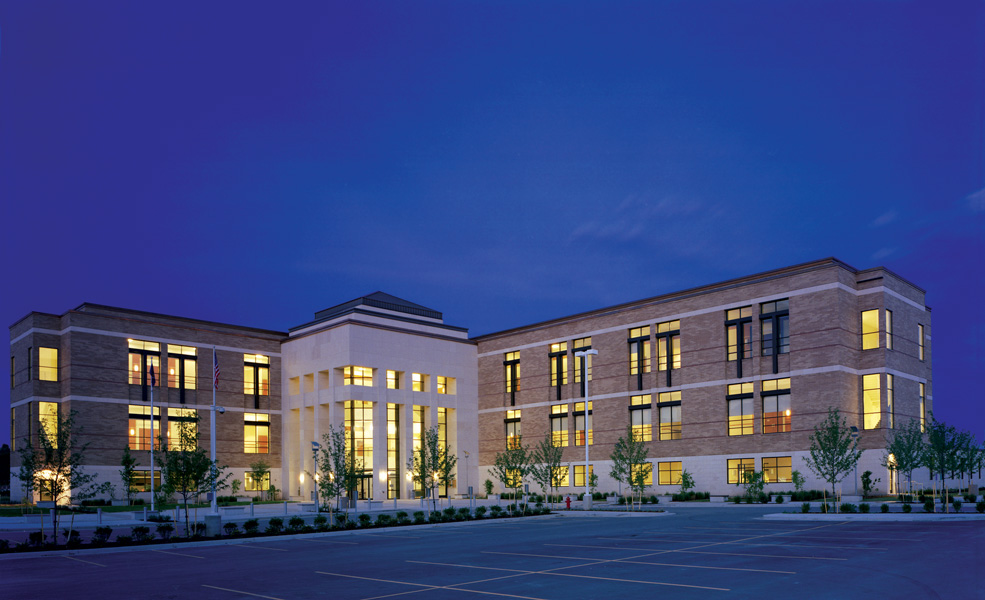West Jordan Third District Courthouse
West Jordan, UT
West Jordan, UT
















Project Description
This three-story, 109,4000sf, structural steel-framed project is a 12 courtroom facility. The building’s spaces include five juvenile courts and four District courtrooms, with three shelled courtrooms for future expansion. Also featured are administrative offices, clerk space, guardian ad-litem, secure holding, and related space. The building is clad in tan brick and natural limestone. The entrance showcases a tower element that has a copper pyramidal roof that is 65ft to the peak. The front of the facility features a large plaza consisting of concrete pavers and stone benches.
What Our Clients Are Saying

Architect
GSBS ArchitectsOwner
State of Utah DFCMProject Size
109,400sfDate Completed
April 2005Location
West Jordan Third District Courthouse
West Jordan, Utah
West Jordan, Utah
Other Related Projects

Navajo Nation Justice Center, Crownpoint
navajo-nation-justice-center-crownpoint
municipal

Maricopa City Complex
maricopa-city-complex
municipal

North Tempe Multi-Generational Center
north-tempe-multi-generational-center
municipal

Phoenix Zoo, Komodo Dragon Exhibit
phoenix-zoo-komodo-dragon-exhibit
municipal












