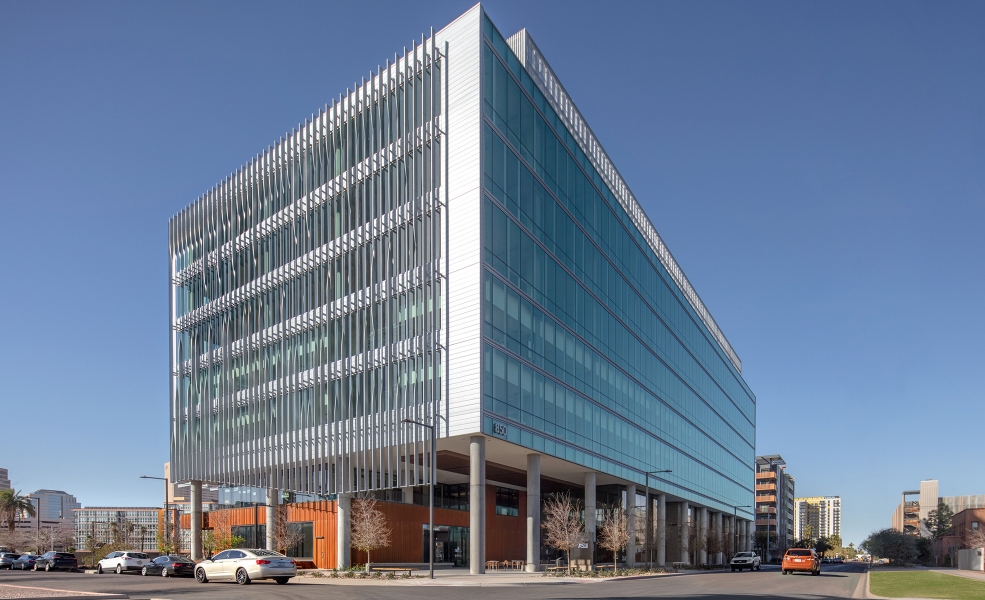850 PBC, Wexford Science + Technology
Phoenix, AZ
Phoenix, AZ
















Project Description
850 PBC is the latest addition to the Phoenix Biomedical Campus and a collaboration between Wexford Science & Technology, Arizona State University, and the City of Phoenix. The seven-story, 240,000sf concrete building was designed and engineered for both public and private laboratory and office tenants.The primary skin of the building consists of metal panels, glass, and vertical metal louvers to provide shading. The ground floor includes a two-story lobby with flexible multi-use spaces. The second floor includes labs, offices, and conference rooms. Floors three through seven—each floor approximately 35,000sf—functions as lab and office space. In addition to the seven stories above grade, there is an additional story below grade built to accommodate building services and specialized lab space.
Arizona State university occupies almost half of 850 PBC—portions of levels 1 and 2 and all of levels 3 and 4. ASU’s space includes Innovation and event space, a transitional research center, and two floors of research laboratories.
The CEI (Center for Entrepreneurial Innovation) space on the ground floor consists of event space, training rooms, conference rooms, and a co-working space. The ground floor also has a restaurant space and levels 5, 6, and 7 are for private company labs and offices.
What Our Clients Are Saying

Architect
HKSOwner
Wexford Science TechnologyProject Size
240,000sfSustainability
LEED GoldLocation
850 PBC, Wexford Science + Technology
850 N 5th St.
Phoenix, Arizona 85004
850 N 5th St.
Phoenix, Arizona 85004
Other Related Projects

Adobe Corporate Campus
adobe-corporate-campus
office

222 South Main Tower
222-south-main-tower
office

Papago Gateway Center
papago-gateway-center
office

Okland Tempe Headquarters
okland-tempe-headquarters
office












