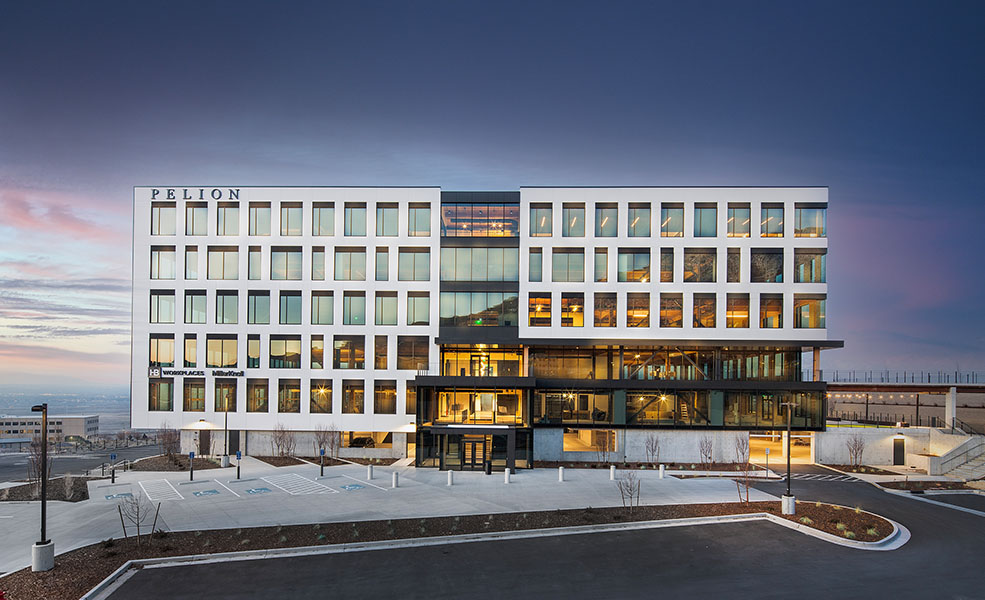Baltic Pointe Office Building
Draper, UT
Draper, UT










Project Description
Baltic Pointe is the first Mass Timber structure project in Utah. Mass timber is an energy-efficient building system that uses wood bonded together in layers to create strong and sustainable planks, posts, beams and other structural elements used for floors, walls and roofs of a building. The composite wood system combines multiple pieces of wood to increase the compressive and tensioned strength. The building system brings many advantages over concrete and steel buildings in mid-rise and high-rise commercial buildings.What Our Clients Are Saying

Architect
Method StudioOwner
Gardner CompanyProject Size
187,000sfLocation
Baltic Pointe Office Building
Draper, Utah
Draper, Utah
Other Related Projects

Adobe Corporate Campus
adobe-corporate-campus
office

222 South Main Tower
222-south-main-tower
office

Papago Gateway Center
papago-gateway-center
office

Okland Tempe Headquarters
okland-tempe-headquarters
office












