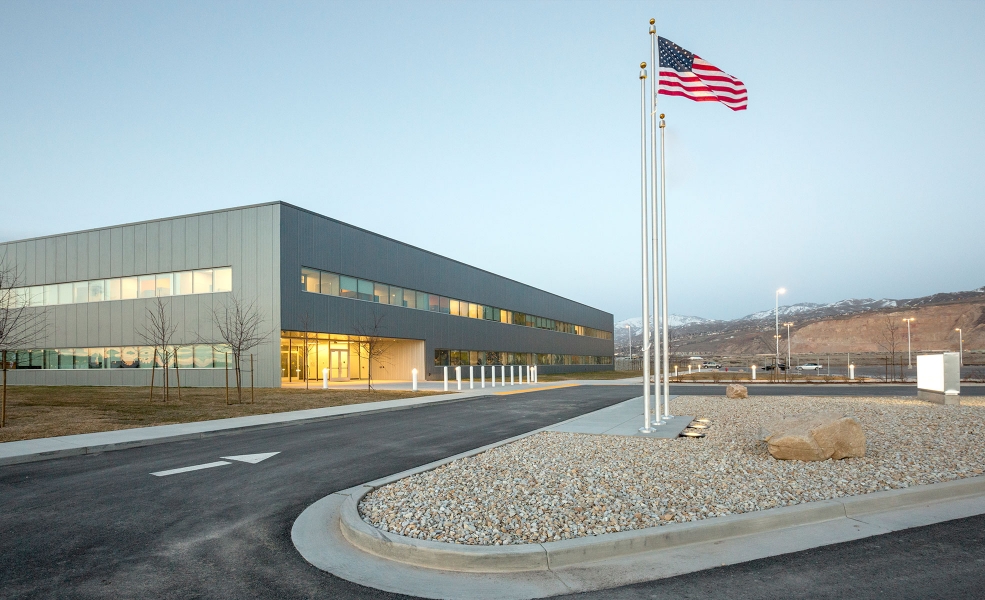Chevron Human ResourCes Complex
Salt Lake City, UT
Salt Lake City, UT

























Project Description
The Chevron Human Resources complex features 14 buildings situated on a 20 acre site to include; (1) A two-story 78,225 GSF main office building featuring administrative spaces, conference rooms, a fitness area, town hall, IT/Server Area, mechanical/electrical areas, and lunch rooms; (2) A 12,383 GSF Fire Station with multiple truck bays including an area for incident command, an emergency clinical space, training area, mechanical/electrical areas, restrooms, and office spaces; (3) A 11,138 GSF Lab featuring lab workstations, fume hoods, snorkels, octane engine / engine test rooms, hydrofluoric acid test area, chemical storage, mechanical/electrical areas, restroom facilities and a breakroom; (4) A 21,027 GSF Warehouse used as a portal building for all delivery vehicles featuring loading docks, office areas, warehouse / storage areas, assembly area, mechanical/electrical areas and restrooms; (5) A 4,350 SF Change House featuring lockers, showers, changing areas, mechanical/electrical areas, coverall pick-up and drop-off; (6) Four Maintenance Shops consisting of office, I&E / RV, Welding and Machine) featuring sand blaster room, dust collector, machinist equipment, several overhead and JIB cranes, welding stations, tool storage, and mechanical/electrical areas; (7) A 10,062 SF Insulation and Carpenter Shop featuring insulation storage, building maintenance shop, office space, break rooms, and mechanical/electrical areas; (8) A 853 SF Guard House featuring ballistic rated exterior doors and glass, mechanical / electrical space, entry control provisions, and the command center for the campus’ fire detection system. 9) Two 1,344 square foot Electrical Distribution buildings with normal power and generator power distribution equipment. What Our Clients Are Saying

Architect
Jacobs & HOKOwner
ChevronProject Size
20 AcresDate Completed
March 2016Location
Chevron Human ResourCes Complex
Salt Lake City, Utah
Salt Lake City, Utah
Other Related Projects

Adobe Corporate Campus
adobe-corporate-campus
office

222 South Main Tower
222-south-main-tower
office

Papago Gateway Center
papago-gateway-center
office

Okland Tempe Headquarters
okland-tempe-headquarters
office












