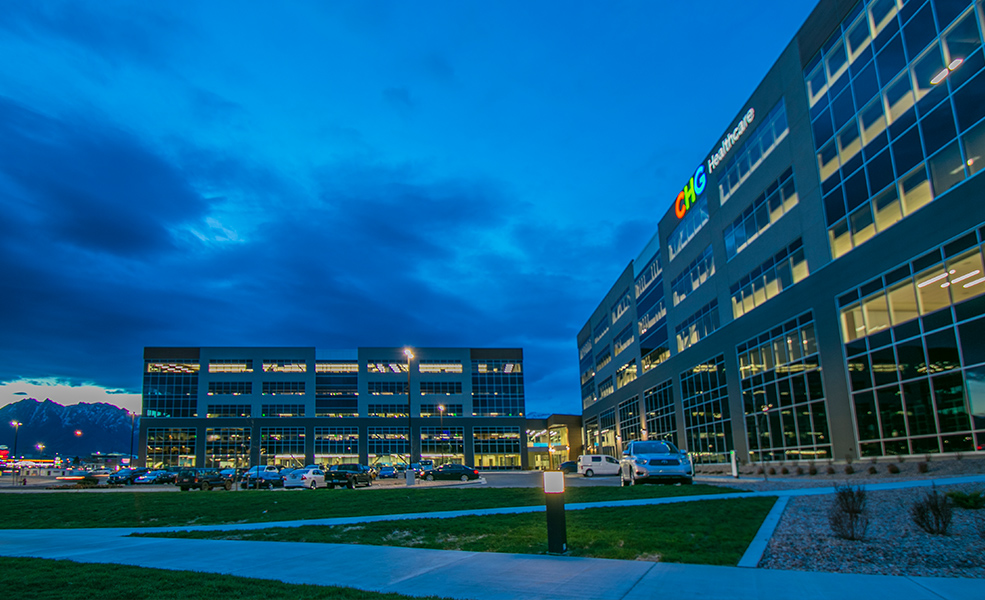CHG Healthcare Corporate Headquarters
Midvale, UT
Midvale, UT



















































Project Description
Two new five-story buildings connected by a central main lobby and atrium. Features an open floor plan and modular partitions to encourage employee collaboration. Amenities include a cafeteria, gathering rooms, mothers’ rooms, a gym, a bike storage room, outdoor green space and a sport court. Also features a five-story parking garage in the rear of the complex.What Our Clients Are Saying

Architect
VCBO ArchitectureOwner
CHG HealthcareProject Size
270,000sfDate Completed
February 2017Location
CHG Healthcare Corporate Headquarters
Midvale, Utah
Midvale, Utah
Other Related Projects

Adobe Corporate Campus
adobe-corporate-campus
office

222 South Main Tower
222-south-main-tower
office

Papago Gateway Center
papago-gateway-center
office

Okland Tempe Headquarters
okland-tempe-headquarters
office












