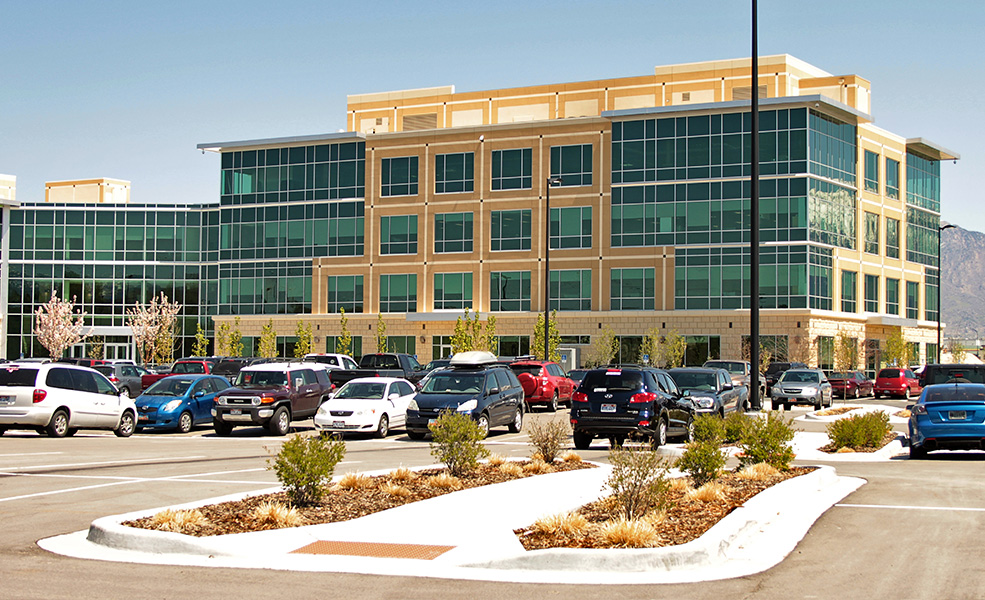FL Smidth Campus Expansion
Midvale, UT
Midvale, UT










Project Description
The FL Smidth Phase II project consists of a four-story addition connected to the existing operating facility via a glass atrium. The facility remained operational during construction without impact.Features include executive offices, open office areas, conference rooms, and a large cafeteria.
What Our Clients Are Saying

As VP of Development for the Gardner Company I have had the opportunity to work with the lion share of the contractors based in Utah. Okland Construction has been outstanding in delivering quality projects, especially projects with tight schedules. Last summer we engaged Okland on our FLSmidth phase 2 project. The construction time frame was a little over 10 months (for an 80,000 SF building that was tying into an existing building) and they have done an amazing job holding that schedule. There is no questions that they are one of the most sophisticated and talented contractors in the Intermountain West.
Mark Murdock
Gardner Company
Gardner Company
Architect
Babcock Design GroupOwner
Arbor Gardner Bingham Juncion Southwest Office 2, LLCProject Size
85,000sfDate Completed
April 2013Sustainability
LEED GoldLocation
FL Smidth Campus Expansion
7158 South FL Smidth Drive
Midvale, Utah
7158 South FL Smidth Drive
Midvale, Utah
Other Related Projects

Adobe Corporate Campus
adobe-corporate-campus
office

222 South Main Tower
222-south-main-tower
office

Papago Gateway Center
papago-gateway-center
office

Okland Tempe Headquarters
okland-tempe-headquarters
office












