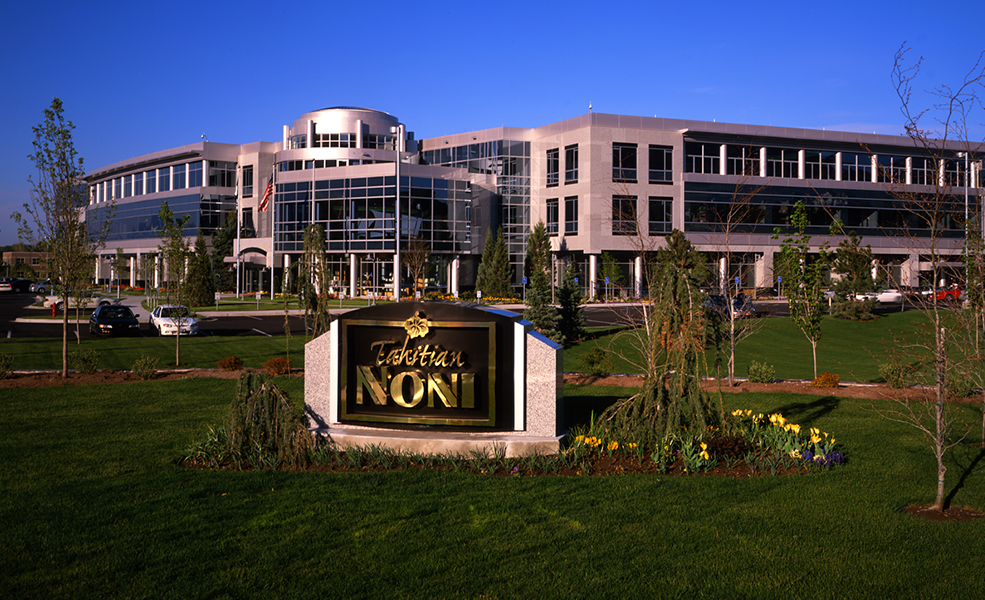Morinda Corporate Headquarters
Provo, UT
Provo, UT










Project Description
A three-story office building located on 17 acres. Two wings, connected by an 18,000 square foot atrium, features conference rooms, training rooms, a 250-seat auditorium, reception space and corporate museum, a large lobby water feature, a fitness center, shipping and receiving, research labs, a corporate board room, and data center. The underground parking facility contains one level of 76 parking stalls. The extensive site landscaping features a waterfall and stream meandering through multiple gardens, statues and a reflecting pool.What Our Clients Are Saying

I give Okland Construction my highest recommendation that can get the difficult jobs done on time and on budget! The 202,000 square foot corporate headquarters building was a difficult, quick project that has won many national awards. Okland demonstrated its ability to solve problems before they became big issues. Our project was anticipated to take 24 months to complete. With an aggressive fast-track approach Okland completed the project in just 54 weeks. Okland possesses excellent organizational skills, pays attention to detail, responds promptly to problems, analyzing the options, recommending solutions and then effecting that solution. We look forward to working with Okland on the next phases of this project.
Ronald K. Tolboe - Director of Global Facilities
Morinda, Inc.
Morinda, Inc.
Owner
Morinda, Inc.Project Size
202,000 sfDate Completed
November 2002Location
Morinda Corporate Headquarters
Provo, Utah
Provo, Utah
Other Related Projects

Adobe Corporate Campus
adobe-corporate-campus
office

222 South Main Tower
222-south-main-tower
office

Papago Gateway Center
papago-gateway-center
office

Okland Tempe Headquarters
okland-tempe-headquarters
office












