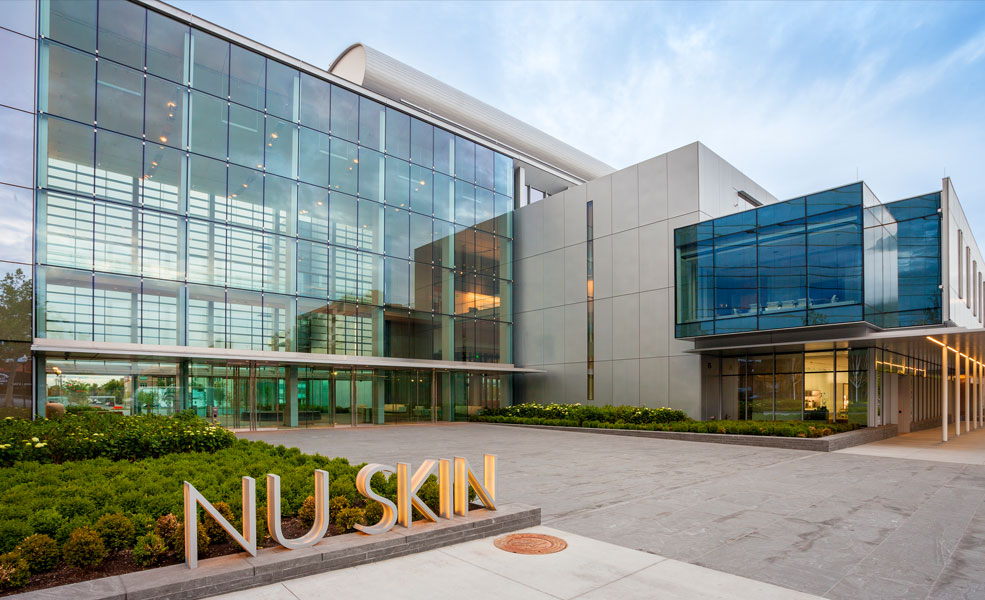Nu Skin Campus Expansion and Renovation
Provo, UT
Provo, UT




















Project Description
The new campus expansion takes Nu Skin into an iconic state-of-the-art reality suitable for their world-wide headquarters. The 154,000sf, six-story Innovations Center is connected to the corporate office tower by a 20,000sf, three-story, glass atrium. Okland also performed a renovation on nine floors and the lobby of the iconic Headquarters Tower, bringing the tower into aesthetic harmony with the rest of the new campus. The Pavilion Building is built atop a new 270-stall, Below Grade Parking Structure that features curtain wall glazing. An additional Parking Terrace holds 422 stalls. Perhaps the most complex part of this project are the components purposely not seen such as the Utility Building and Mechanical Plant, coordinated carefully with selective demolition of existing buildings, re-purposing older buildings, and comprehensive utility relocation scope. Landscaping included some roofs, a fountain, several reflection pools, paved walkways, open space covered with grass as well as plantings and hardscape.What Our Clients Are Saying

We are pleased with our decision to work with Okland on our campus development project. Without the experience and expertise of Okland's staff, I doubt we would be in such good shape at this point of construction. I can't imagine a general contractor performing any better than they have. Nu Skin and all of our other partners on this project agree that Okland has been one of the key players in making this project so successful.
Charles N. Allen
Nu Skin Enterprises
Nu Skin Enterprises
Architect
Bohlin Cywinski JacksonOwner
Nu Skin EnterprisesProject Size
300,000sfDate Completed
July 2014Sustainability
LEED GoldNews
Pavilion completes Nu Skin expansion project - Daily HeraldNu Skin Transforms Its Campus - UC&D Magazine
Location
Nu Skin Campus Expansion and Renovation
75 W. Center St.
Provo, Utah 84601
75 W. Center St.
Provo, Utah 84601
Other Related Projects

Adobe Corporate Campus
adobe-corporate-campus
office

222 South Main Tower
222-south-main-tower
office

Papago Gateway Center
papago-gateway-center
office

Okland Tempe Headquarters
okland-tempe-headquarters
office












