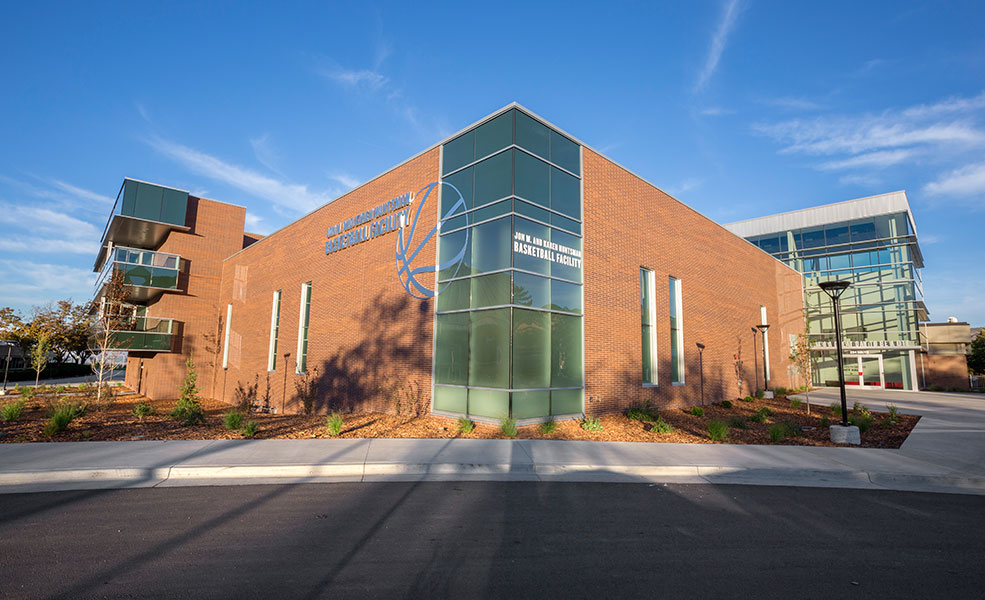PROJECTS → SPORTS / EVENTS → UNIVERSITY OF UTAH JON M & KAREN HUNTSMAN BASKETBALL TRAINING FACILITY
University of Utah Jon M & Karen Huntsman Basketball Training Facility
Salt Lake City, UT
Salt Lake City, UT






























Project Description
The 101,000 sf facility houses two gymnasia and includes locker rooms, sports medicine facilities, strength & conditioning, conference, office spaces, athletes lounge, video theaters, and hall of fame/lobby spaces. The primary goals for the basketball teams are to have a facility which will enhance the competitive status of the University’s teams. The facilities should enhance recruiting and enable excellence in athletic and academic pursuits. The training facilities for all sports other than football will be located in this new facility. The project also included renovations to existing basketball facilities nearby.What Our Clients Are Saying

Architect
Polulous Architects / Elliot WorkgroupOwner
Sate of Utah / University of UtahProject Size
101,000 SFDate Completed
September 2015Sustainability
LEED GoldNews
Runnin' with the PAC-12 - Utah Construction and DesignA Look at Utah Basketball's New Practice Facility - Deseret News
New Utah Basketball Facility Has High 'wow' Factor - Deseret News
Location
University of Utah Jon M & Karen Huntsman Basketball Training Facility
Salt Lake City, Utah
Salt Lake City, Utah
Other Related Projects

ASU Health Services Building Expansion/Renovation
asu-health-services-building-expansion-renovation
higher-education

Estrella Hall Expansion and Renovation
estrella-hall-expansion-and-renovation
higher-education

Prescott College Crossroads Center
prescott-college-crossroads-center
higher-education

BYU Broadcast Building
byu-broadcast-building
higher-education












