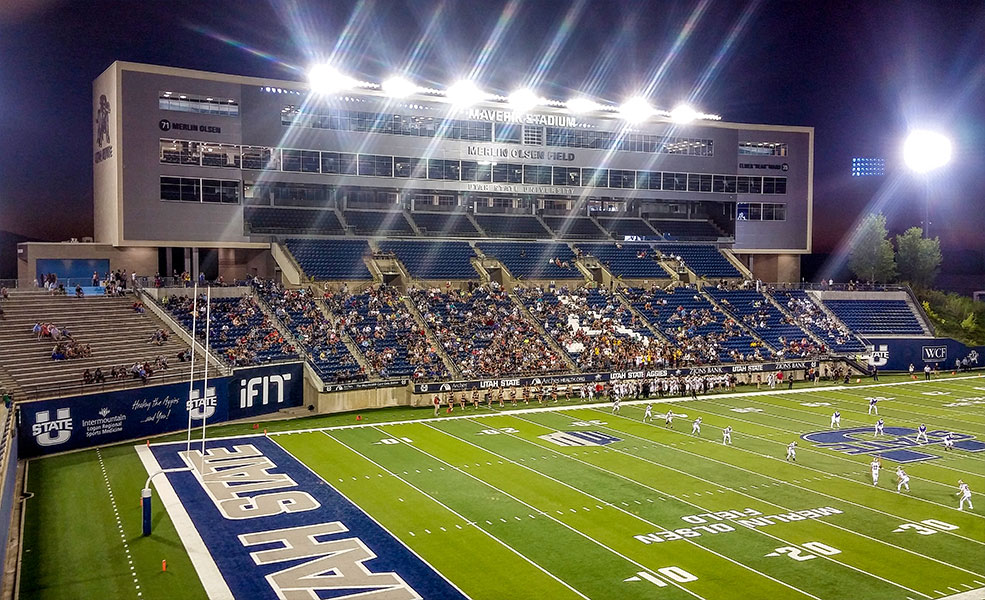PROJECTS → SPORTS / EVENTS → UTAH STATE UNIVERSITY MAVERIK STADIUM RENOVATION
Utah State University Maverik Stadium Renovation
Logan, UT
Logan, UT




























Project Description
Renovations to the Utah State University Maverik Football Stadium focused on providing a press, coaching and premium seating facility that compliments the existing stadium and provides a long needed update for overall fan experience. As such, a new four-story premium seating and press box structure was built on the west side that includes a state-of-the-art media and new press box functions (including: home / away coaches’ booths, coaches’ camera booth, writing press suite, visiting Athletic Director suite, radio suites, scoreboard and replay booths, PA booth, and the TV Broadcast booth), 24private luxury suites, 20 loge boxes, 700+ club level premium seats (outdoor, covered and heated), and a 300-person/5,000 square-foot double-height club lounge.What Our Clients Are Saying

Architect
Method StudioOwner
State of Utah DFCM / Utah State UniversityProject Size
60,000sfDate Completed
August 2016Sustainability
LEED RegisteredNews
Field of Vision - Utah Construction and Design MagazineUtah State Football: Maverik Stadium renovation on track - The Salt Lake Tribune
Transcript: Utah State/Maverik Corporate Partnership Quotes - Utah State Aggies
Location
Utah State University Maverik Stadium Renovation
Utah State University
Logan, Utah
Utah State University
Logan, Utah
Other Related Projects

ASU Health Services Building Expansion/Renovation
asu-health-services-building-expansion-renovation
higher-education

Estrella Hall Expansion and Renovation
estrella-hall-expansion-and-renovation
higher-education

Prescott College Crossroads Center
prescott-college-crossroads-center
higher-education

BYU Broadcast Building
byu-broadcast-building
higher-education












