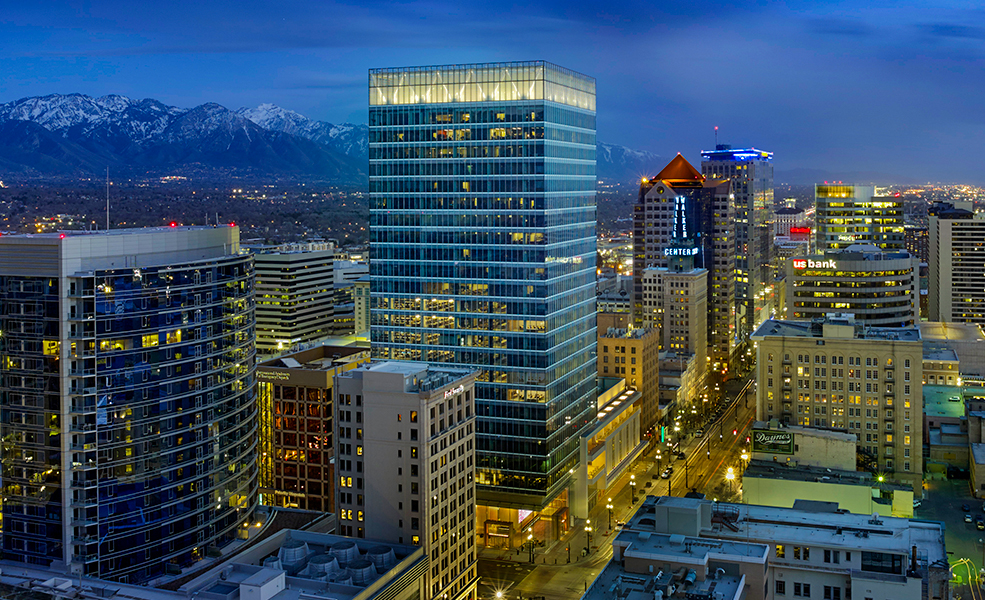PROJECTS → SUSTAINABLE → 111 SOUTH MAIN OFFICE TOWER
111 South Main Office Tower
Salt Lake City, UT
Salt Lake City, UT












Project Description
This 24-story tower, an extension of City Creek Center, is the new exclusive downtown office development, designed by the internationally renowned architectural firm Skidmore, Owings & Merrill. Features 462,350 gsf office area, column-free design, with 9 foot floor-to-ceiling glass. The building features a nationally recognized iconic structural hat-truss system from a concrete core, due to the 40’ overhang of another building.It is anticipated that the building will be awarded a LEED Gold Certification.
What Our Clients Are Saying

Working with Okland, we were able to develop a system and turn it into something so unique, certainly for Salt Lake City, but also for the Western U.S. Okland was uniquely qualified to handle a structure of this complexity... Over a two and half year plus stretch of construction, Okland demonstrated the ability to deal with problem, after problem, after problem, and in an extremely professional way not back away, to not point fingers, and with a great sense of humor, are great attributes to have for a GC. We hope we were as good a partners to have for Okland as Okland was for City Creek Reserve.
Matt Baldwin - Development Director
City Creek Reserve
City Creek Reserve
Architect
Skidmore, Owings & MerrillOwner
City Creek Reserve, Inc.Project Size
462,350 SFDate Completed
March 2017Sustainability
LEED RegisteredNews
Hang Onto Your Hat - Utah Construction and Design MagazinePublic and Private Collaboration Praised as 111 Main Opens its Doors - Utah Business
Hat Truss-Supported Office Tower in Salt Lake City - Structure Magazine
Location
111 South Main Office Tower
111 S. Main Street
Salt Lake City, Utah
111 S. Main Street
Salt Lake City, Utah
Other Related Projects

Adobe Corporate Campus
adobe-corporate-campus
office

222 South Main Tower
222-south-main-tower
office

Papago Gateway Center
papago-gateway-center
office

Okland Tempe Headquarters
okland-tempe-headquarters
office












