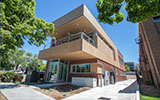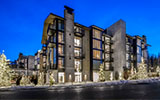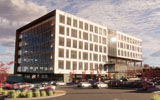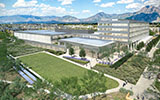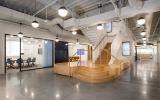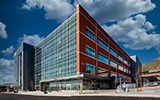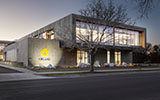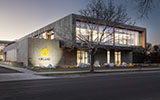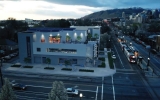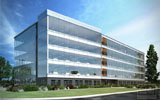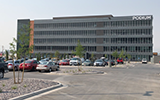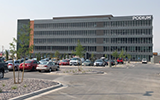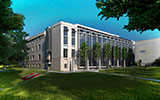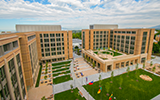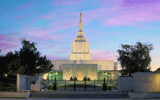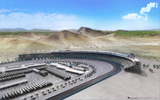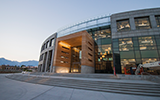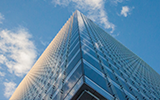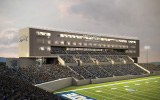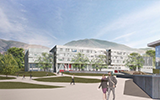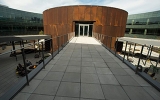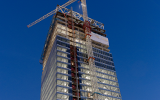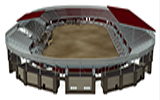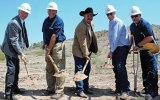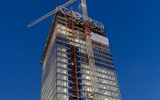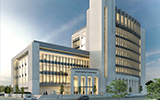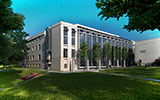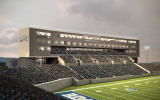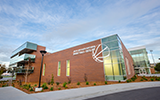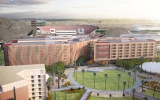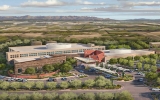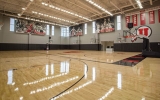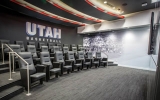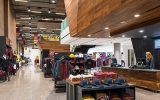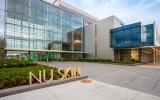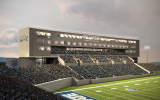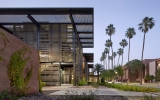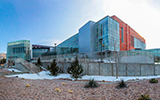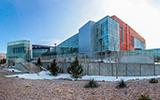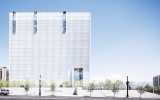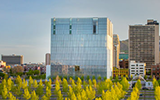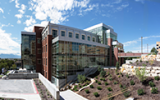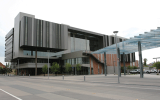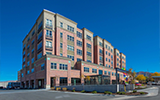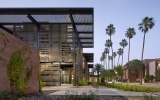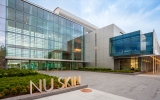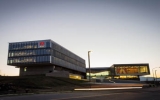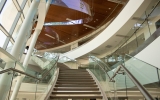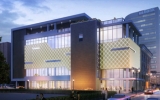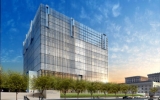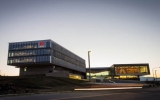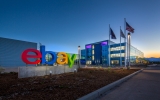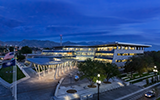News Room
June 5, 2024|KSL.com
The building is all-electric, powered with 100% clean energy through rooftop and canopy solar panels, coupled with a 90 kilowatt-hour, on-site battery for energy storage supplied via a Rocky Mountain Power Blue Sky Grant, which supported the solar installation and battery storage.
March 2, 2024|The Deseret News
The Goldener Hirsch — part of the Auberge Resorts Collection — was named the No. 1 resort hotel in the United States and in Utah for 2023 by Travel + Leisure.
May 30, 2023|ENR Mountain States
“We’ve never had so many requests for tours of a building before,” says Liza Hart, senior development manager and vice president for sustainability with Baltic Pointe’s developer, Salt Lake City-based Gardner Group.
July 16, 2022|The Salt Lake Tribune
Utah’s largest bank formally cut the ribbon Friday on its 400,000-square-foot technology campus, arguably the largest sustainable architecture project in state history. . . .
March 21, 2022|UC&D Magazine
Revamping the workflow and nourishing areas of concern in the healthcare industry is modeled by Health Catalyst’s $8.5-million tenant improvement project in South Jordan. Their work has breathed new life into an old building. From the eclectic furniture to the Tectum sound-dampening material used in the build, you can see that Health Catalyst has their finger on the pulse when it comes to building a community workspace for everyone to enjoy.
With this project and true to form with any business looking for the perfect space, “location, location, location” was at the forefront of Health Catalyst’s vision for all-inclusive accommodations for their growing team. They wanted something accessible that would offer biking and walking trails for employees—ideally, near public transit. While on their search, they happened upon a space they could not pass up in South Jordan.
With this project and true to form with any business looking for the perfect space, “location, location, location” was at the forefront of Health Catalyst’s vision for all-inclusive accommodations for their growing team. They wanted something accessible that would offer biking and walking trails for employees—ideally, near public transit. While on their search, they happened upon a space they could not pass up in South Jordan.
January 17, 2022|UC&D Magazine
To ensure that onsite laboratories can operate continuously without disruption, the electrical and HVAC systems guarantee immediate backup if a system goes down. The building has noticeably higher ceilings to accommodate automation tracks and structural safety features as well as increased rigidity to minimize vibrations that can interrupt or harm sensitive instruments. The state-of-the-art HVAC system will save ARUP an estimated $300,000 annually in heating and cooling costs.The project team added four new generators to the facilities existing two, as well as a heat recovery system on the roof that returns heat generated from the building back into the building. In some instances, duct work that is over 20 ft wide is found running through multiple floors to allow a high rate of air exchange. All of this technology and design allows ARUP to process thousands of specimens daily. The building is also tied to the existing building number three via a bridge, allowing material and samples to move freely between them.
April 13, 2021|Architect Magazine
With roots that reach back to 1918, Okland Construction is a privatively-held, family-owned business that has left its mark of craftsmanship and uncompromising quality throughout North America. Following our partnership working on a multi-phased build-out of Adobe’s Lehi, Utah campus, Okland hired WRNS Studio to renovate and expand their existing headquarters. Using LEED, Living Building Challenge, and WELL, WRNS worked with Okland to craft a healthy, inspirational workplace that connects employees with one another and their natural environment. Strategies focused on using healthy, regional materials, maximizing daylighting and views, and creating a warm and engaging sense of place.
Drawing on Okland’s spirit of collaboration and origin as skilled carpenters and shipbuilders, material exploration defined the design process. Options were mocked up on site to review quality and ensure resiliency against the local Utah climate. The building’s existing brick was paired back, allowing for the introduction of contemporary building materials like Shou Sugi Ban wood cladding and cast-in-place concrete, specialties of Okland. Materiality also helped code the building: delineating formal from informal spaces and highlighting program hierarchy. The 1st floor Town Hall is clad in cast-in-place concrete, contrasting with the darker Shou Sugi Ban wood that wraps the 2nd floor. A glass and louver system on the existing 2nd floor allow natural light to flow into executive suites and to bring levity to the building’s volume.
The intensification of color and materiality occurs at high-traffic spaces. Cherry wood, utilized as exterior window mullions, reappears in the reception and lounge areas, contributing warmth to the organic palate. To maintain a visual connection to the lush natural surroundings, the new addition shelters a courtyard planted with regionally-important red oak trees and lavender. A newly established atrium cuts through the existing building, instituting simplified connections between floors and allowing natural light to filter into subterranean rooms. Concrete and tongue-and-grove black panels create continuity throughout the interior. The new addition extends forward, like a ship’s bow, nearly doubling the workspace, while a new entrance reorients the building, better integrating the modern form into the site’s residential setting.
Woven throughout the interiors, the application of primary colors plays a key role in defining space. Red and blue is favored in gathering spaces. Woven red carpets create individual vignettes accented by blue upholstery, accent wall paint and wall coverings. Blue Heath Tile is also utilized to mark pantry spaces. As Okland’s logo is yellow the color was used sparingly, apart from the main circulation stair where concrete risers are enclosed in lacquered yellow steel, indicative of construction vehicles.
Throughout the project, the design team engaged Okland in the process, leveraging their expertise to arrive at financially viable, replicable, sustainable design principles and goals which the construction company has extended into employee offerings and company policies.
Drawing on Okland’s spirit of collaboration and origin as skilled carpenters and shipbuilders, material exploration defined the design process. Options were mocked up on site to review quality and ensure resiliency against the local Utah climate. The building’s existing brick was paired back, allowing for the introduction of contemporary building materials like Shou Sugi Ban wood cladding and cast-in-place concrete, specialties of Okland. Materiality also helped code the building: delineating formal from informal spaces and highlighting program hierarchy. The 1st floor Town Hall is clad in cast-in-place concrete, contrasting with the darker Shou Sugi Ban wood that wraps the 2nd floor. A glass and louver system on the existing 2nd floor allow natural light to flow into executive suites and to bring levity to the building’s volume.
The intensification of color and materiality occurs at high-traffic spaces. Cherry wood, utilized as exterior window mullions, reappears in the reception and lounge areas, contributing warmth to the organic palate. To maintain a visual connection to the lush natural surroundings, the new addition shelters a courtyard planted with regionally-important red oak trees and lavender. A newly established atrium cuts through the existing building, instituting simplified connections between floors and allowing natural light to filter into subterranean rooms. Concrete and tongue-and-grove black panels create continuity throughout the interior. The new addition extends forward, like a ship’s bow, nearly doubling the workspace, while a new entrance reorients the building, better integrating the modern form into the site’s residential setting.
Woven throughout the interiors, the application of primary colors plays a key role in defining space. Red and blue is favored in gathering spaces. Woven red carpets create individual vignettes accented by blue upholstery, accent wall paint and wall coverings. Blue Heath Tile is also utilized to mark pantry spaces. As Okland’s logo is yellow the color was used sparingly, apart from the main circulation stair where concrete risers are enclosed in lacquered yellow steel, indicative of construction vehicles.
Throughout the project, the design team engaged Okland in the process, leveraging their expertise to arrive at financially viable, replicable, sustainable design principles and goals which the construction company has extended into employee offerings and company policies.
July 14, 2020|ENR Mountain States
The ENR regional editors have selected Okland for the Intermountain area as Contractor of the Year
June 23, 2020|METROPOLIS
During a renovation and expansion project for Okland Construction, WRNS Studio prioritized features where the company could display its dexterity with concrete.
August 1, 2019|Salt Lake Tribune
An arts group for young people that fled its old building because of Salt Lake City’s homeless crisis in 2016 over safety concerns is getting a new permanent home.Officials expect to break ground Friday on a sleek and fully equipped education center for Spy Hop in the city’s Central 9th neighborhood.Organizers with the youth digital media arts group and the city’s Redevelopment Agency (RDA) will eventually fill a parking lot on the northwest corner of 200 West and 900 South with the new 22,000-square-foot headquarters.
May 16, 2019|Deseret News
The new, 130,000 square-foot, five-story facility will allow Podium to accommodate over 800 additional staff members. . . . Thursday's groundbreaking comes just nine months after Podium cut the ribbon on a new $10 million, 125,000 square-foot facility, located right next door to the new building.
August 16, 2018|The Salt Lake Tribune
“We don’t want [people] to walk in feeling they’re coming into any old tech building. We want to feel different from any other tech company,” Rea said Wednesday, just minutes after he, company officials and Utah Gov. Gary Herbert performed the ritual ribbon-cutting to the five-story edifice along Interstate 15.
August 16, 2018|Deseret News
. . . success is "1 percent inspiration and 99 percent perspiration" is one that has sprung directly from the struggles of the startup world.
April 19, 2018|Deseret News
The extensively renovated building features modern and flexible classroom space, laboratories, a unique biotech commercial incubator center and world-class equipment. It was designed to be a platform for advancement in science research, education and commerce across multiple disciplines at the school.
July 26, 2017|Deseret News
On Wednesday, the Utah Jazz tweeted that head coach Quin Snyder toured the arena, where he wrote a message of gratitude and a pledge of hard work from his team to the Okland Construction workers who have been tasked with the big project.
July 26, 2017|Deseret News
"We had real capacity pressure," Crittenden said. The new classrooms, as well as the architecture of the buildings, "represent a nice evolution in our ability to teach missionaries," he said. "It's a beautiful facility. I don't think we could be happier with how it came out."
June 28, 2017|Salt Lake Tribune
Okland estimates at least 50 different subcontractors have been hired in order to split up a massive workload into manageable chunks and get everything done in time.
June 27, 2017|Deseret News
On Tuesday, Okland Construction gave local media members a tour of the progress that’s been made in the six weeks since the Utah Jazz were eliminated by the Golden State Warriors there in Game 4 of the second round of the playoffs.
June 27, 2017|Fox 13 Utah
Strasser has been in construction for forty years and he said this Vivint project is the most aggressive project he has ever been a part of because of the time frame.
June 27, 2017|KSL
"Sticks and bricks" — the core building materials added to the arena — represent $75 million of the $125 million renovation cost, according to Okland.
June 27, 2017|ABC 4 Utah
As you would imagine, there is still a lot of work to do on the $125 million Arena Rising project. General Superintend Fred Strasser of Okland Construction says it is the most "aggressive" and "time intensive" undertaking he has ever tackled.
April 20, 2017|Deseret News
After being closed for more than two years, the Idaho Falls Idaho Temple will welcome visitors to tour its newly renovated interior during its public open house beginning Saturday, April 22.
April 13, 2017|Commercial Property Executive
One year after announcing the addition of the North Concourse to the $2.9 billion Terminal Redevelopment Plan at Salt Lake City International Airport, the Salt Lake City Department of Airports has awarded the construction contract for the project to Austin Okland Aviation
January 30, 2017|SportingNews
Okland Construction is teaming up with special-events contractor Barton Malow to complete the $178 million renovation of Phoenix International Raceway (PIR). This partnership combines Okland’s experience in the Phoenix market with Barton Malow’s expertise renovating motor speedway facilities.
The renovation will include the following upgrades.
The project starts in February and will be completed in November 2018.
The renovation will include the following upgrades.
- Relocating the start/finish line
- Expanding the grandstand to 45,000 seats all with unobstructed views
- Adding two new gate entrances
- Installing new concessions, restrooms, elevators, and escalators
The project starts in February and will be completed in November 2018.
December 1, 2016|Utah Construction and Design Magazine
According to Michael Despain II, Senior Project Manager for Okland Construction, Building Information Modeling was utilized where all mechanical, electrical, plumbing, fire sprinklers, walls, columns, and the like were all planned and coordinated in a model to specifically discover and eliminate potential clashes and conflicts prior to installation.
December 1, 2016|Utah Construction and Design Magazine
“The design of the core required we have a mass footing with a heel and toe. We drove in 373 individual 105 ft.-long H-piles and poured 2,600 cubic yards of concrete to get a seismically stable footing in the alluvial sand we have on the site,” said Petzinger.
November 15, 2016|Utah Construction and Design Magazine
In order to execute this solution, the new premium seating and press box facility footprint had to fit and function on an extremely narrow strip of land centered atop the existing berm – the only structurally adequate soils on the project site...
October 27, 2016|Deseret News
On Friday, ground will be broken for the new Carolyn and Kem Gardner Building. The building, which will be more than 200,000 square feet in size, will serve many of the same functions as OSH "but a bit more," said Ruth Watkins, the U.'s senior vice president of academic affairs.
October 14, 2016|Salt Lake Tribune
Overstock.com's visually striking, $100 million headquarters in Midvale gives people flying into town a clear view of its internal walkways, which form a large peace sign, while groundside visitors feel like they're approaching the Roman Coliseum.With a handful of politicians on hand Friday, company founder Patrick Byrne cut a red ribbon at the entrance to the 231,000-square-foot — albeit circular — building on 19 acres at 799 W. Coliseum Way (7300 South).This is anything but a conventional office building. Windows let natural light fill almost every work area, some of which are outfitted with leather couches, while others have height-adjustable work tables. Artistic acoustic objects hang overhead, with round shapes over the dining room and rectangular ones in some of what Byrne called "strategically placed collaborative areas outfitted with midcentury modern furnishings." ...
October 1, 2016|Utah Business
“We are happy this project is completed, yes, but we are also grateful for the bonds of friendship that have been forged and will continue to be strengthened in the future,” said Gérald Caussé, Presiding Bishop of the Church of Jesus Christ of Latter-day Saints.
September 8, 2016|Fox 13 News
The $17 million arena, which seats 18,000, will be the new host of the Days of 47 Parade. It also aims to lure other big events like concerts and rodeos. “It’s not just the arena, it’s not just the rodeo, it’s not just the state fair ground, this will be used for many different reasons, many different purposes, and hopefully 300 days a year,” Governor Herbert said.
June 22, 2016|Eastern Arizona Courier
“This has been a long, long time coming,” Palmer said. “We’ll mark a day on the calendar today when we break ground, but the real exciting day will be 15 months from now when we come back here to cut the ribbon and move in and start operating a jail — one that we can all be proud of and that we can go forward with.”Allred agreed with Palmer on how momentous the groundbreaking was.“This is like the biggest thing for us,” Allred said. “I don’t want to be known for anything else in life. As far as putting Graham County on a map, let’s just let it be this and be good.”The county had been attempting to build a jail for roughly the last 14 years. The current structure was built in the 1930s to serve as the garage and maintenance shop for the National Guard Armory vehicles. The building was converted into a jail in the early 1970s, when the first dormitories were built. The board has yet to decide what to do with the property after the new facility is built...
June 1, 2016|Structure Magazine
In Salt Lake City, Utah, at 387 feet above grade, 111 Main has become the newest and one of the tallest additions to the skyline. Currently under construction in the heart of the downtown City Center neighborhood, the roof hat-truss structure of the 25-story, 501,455 square foot Class A office tower was topped off this past January...
May 24, 2016|KSL.com
Utah Supreme Court Chief Justice Matthew B. Durrant joined judges from the 4th District on Tuesday to mark the beginning of a new era — a new $86 million courthouse that will include 16 courtrooms and should provide the public with better access to the courts for decades to come.
March 31, 2016|The University of Utah
Renovation will transform beloved George Thomas Building on Presidents Circle into elite center for scientific teaching and research...In the construction process, the historic George Thomas Building, which was the original Utah Museum of Natural History, will be renovated and expanded into a state-of-the-art center for scientific research and teaching. The extensive project will retain the structure’s facade and many notable architectural elements, such as the grand central stairway and vaulted reading room. The building will also undergo a comprehensive seismic upgrade.
February 14, 2016|The Salt Lake Tribune
"Everything looks good," Hartwell said this week. "We will have occupancy a little before Sept. 1, so we can get things ready for the Weber game. … Hats off to our partners, Okland Construction. I don't know if the weather has been totally cooperative but, through the rain and through the snow, they've kept working."
January 1, 2016|Utah Construction and Design
The U’s new Huntsman Basketball Facility is the latest dynamic athletic building that pays homage to past Ute hardwood greats, while serving as the centerpiece for attracting new basketball recruits and staying competitive in the PAC-12.
November 10, 2015|Phoenix Business Journal
Austin-based American Campus Communities will soon start construction on anew $120 million residential development for Arizona State University engineering students.American Campus’ new student apartments will be located just south of Sun Devil Stadium on ASU’s main campus.
It will house just under 1,600 students from ASU’s Ira A. Fulton School of Engineering.The residential complex will include some engineering education components. That includes a technology lab and 3,000 square feet of maker space.ACC has more than $470 million in ASU on-campus housing facilities including space for Barrett Honors College students and Manzanita Hall.“We’re excited to be breaking ground on our sixth large-scale student housing transaction with ASU,” said Bill Bayless, ACC CEO, in a statement.
American Campus specializes in college student housing. It also has projects at the University of Southern California, San Diego State University, University of New Mexico and University of Colorado.
It will house just under 1,600 students from ASU’s Ira A. Fulton School of Engineering.The residential complex will include some engineering education components. That includes a technology lab and 3,000 square feet of maker space.ACC has more than $470 million in ASU on-campus housing facilities including space for Barrett Honors College students and Manzanita Hall.“We’re excited to be breaking ground on our sixth large-scale student housing transaction with ASU,” said Bill Bayless, ACC CEO, in a statement.
American Campus specializes in college student housing. It also has projects at the University of Southern California, San Diego State University, University of New Mexico and University of Colorado.
November 10, 2015|East Valley Tribune
The proposed 140,000-square-foot outpatient health center will serve a projected user population of 15,220 patients.The Gila River Southeast facility is listed as ahigh priority project on the congressionally supported IHS Health Care Facilities Construction Priority List.The $35 million will fund 48 percent of the total project costs. The remaining costs are expectedto be funded in the IHS fiscal year 2016 budget.The new facility will provide outpatient services, a community health department, and a full arrayof ancillary and support services.
October 1, 2015|Deseret News
University of Utah athletics cut the ribbon on its brand new Jon M. and Karen Huntsman Basketball Facility on Thursday and the Deseret News was given a look around the brand new 100,000-square foot building.
October 1, 2015|Deseret News
“It’s the best facility I’ve ever been in and now we get to practice here,’’ said Jakob Poeltl, who spurned the NBA to return to Utah this year. “It’s just amazing. I don’t know what to say. I’m definitely glad to be back after seeing this place and knowing that we can practically live in here all year.’’
May 22, 2015|ASU News
The Arizona State University Sun Devil Marketplace recently stole the show at the 2015 International Interior Design Association (IIDA) Pride Awards.Architecture and design firm Gensler won three IIDA Pride Awards for its design of the Sun Devil Marketplace, located in the new Tempe campus College Avenue Commons building, including "Best Hospitality+Retail Restaurant," "People’s Choice" and "Best of Show."ASU and Follett, operator of the Sun Devil Campus Stores, worked closely with Gensler to develop a forward-looking campus store experience that reflects ASU’s culture, passion for innovation and community interests.
Read More
Read More
May 8, 2015|Daily Herald
PROVO – It may not be the famous Crystal Cathedral in southern California, but Nu Skin’s Pavilion building comes close.The new state-of-the-art building was unveiled to the public Friday morning at a special ribbon-cutting ceremony. The two-story glass building completes the second phase of the Nu Skin expansion project.The building sits on the very west portion of the campus on Freedom Boulevard. The 18,000-square-foot building hosts a number of beautiful and unique features. Among them is a reflecting pool that captures the building and the mountains, and also features 11 independently operated water jets for multiple fountain displays.
Read More
Read More
April 11, 2015|Utah State Aggies
"What does this partnership bring to Utah State University? It serves as a catalyst for our stadium renovation and that stadium renovation will begin immediately in May with the demolition of the press box on the west side. I can't wait for that to happen."
April 9, 2015|Green Building Elements
Each building showcases a variety of energy saving techniques, from exterior walls with much higher than normal insulating power to sail shaped designs to create wind currents that help generate electricity for the building.Most also capture and re-use rainwater or offer innovative strategies to treat waste water created by occupants. Low energy LED lighting systems are used to supplement design characteristics that maximize the amount of natural light that finds its way into the interior.And of course, they all have solar panel installations. Most are net zero buildings that generate enough electricity to meet all the building’s needs. Many have enough electrical power left over to supply nearby buildings as well.And, of course, virtually every building on the list has unique design features that set it apart visually from ordinary commercial buildings or office towers.
March 31, 2015|Campus Notebook
The long-awaited George S. Eccles Student Life Center opened its doors in January. The 183,000-square-foot, $50.5 million building houses two gymnasiums, a four-story climbing wall, indoor and outdoor pools, large areas for cardio and weight training, and more.
“We have been preparing for this facility for many years, and I am thrilled that students will have such an extraordinary place to engage in their college experience, build friendships, and develop skills they will use for the rest of their lives,” says Barbara Snyder, the U’s vice president for student affairs.
“We have been preparing for this facility for many years, and I am thrilled that students will have such an extraordinary place to engage in their college experience, build friendships, and develop skills they will use for the rest of their lives,” says Barbara Snyder, the U’s vice president for student affairs.
February 1, 2015|Utah Construction & Design Magazine
When the University of Utah joined the PAC-12 in June 2010, it meant that not only would the U need to upgrade its athletic facilities to keep pace with other 'big-boy' conference schools, it would require other new world-class, state-of-the-art facilities as a way of bolstering the collective image of the entire 1,530-acre campus in Salt Lake City.
Whatever it takes to catch the eye of the next four-star football or basketball
recruit, given that conference schools are benefitting from an expected take of
more than $20 million each annually from lucrative TV revenues.
Two new buildings illustrate the high level of complexity of design and construction being done at the University of Utah campus. Both the George S. Eccles Student Life Building and the Ray and Tye Noorda School of Dentistry involved lengthy processes from fund raising to design to final completion in January, but were well worth the wait, said Barbara Snyder, VP of Student Affairs at the U…
Whatever it takes to catch the eye of the next four-star football or basketball
recruit, given that conference schools are benefitting from an expected take of
more than $20 million each annually from lucrative TV revenues.
Two new buildings illustrate the high level of complexity of design and construction being done at the University of Utah campus. Both the George S. Eccles Student Life Building and the Ray and Tye Noorda School of Dentistry involved lengthy processes from fund raising to design to final completion in January, but were well worth the wait, said Barbara Snyder, VP of Student Affairs at the U…
January 15, 2015|Dezeen Magazine
New York-based Thomas Phifer and Partners designed the United States Courthouse for a city centre block that also accommodates the early 20th-century Federal Courthouse.
The project was named as one of the recipients of the American Institute of Architects' Institute Honor Awards earlier this week.
About Okland: At Okland Construction, partnership, quality and integrity best describe the manner in which they operate their business. Okland delivers a broad and flexible range of construction services tailored to achieve a project’s unique requirements. Okland partners with owners, architects, engineers and other consultants to provide quality structures and develop quality relationships. “We are passionate about creating remarkable experiences in everything we do.”
The project was named as one of the recipients of the American Institute of Architects' Institute Honor Awards earlier this week.
About Okland: At Okland Construction, partnership, quality and integrity best describe the manner in which they operate their business. Okland delivers a broad and flexible range of construction services tailored to achieve a project’s unique requirements. Okland partners with owners, architects, engineers and other consultants to provide quality structures and develop quality relationships. “We are passionate about creating remarkable experiences in everything we do.”
January 13, 2015|KSL News
Out of 500 submissions, 23 recipients around the world will be honored at the AIA 2015 National Convention and Design Exposition in Atlanta.The design of the new courthouse “emanates from a search for a strong, iconic, transparent, and metaphorically egalitarian form to symbolize the American judiciary system,” according to the press release.
November 1, 2014|Utah Construction and Design Magazine
After 32 months of construction, the 265,000 SF Life Sciences Building opened its door to students in August. The building’s size and location, coupled with a beautiful brick exterior and glazing system, make it a hallmark on campus.
August 27, 2014|Concrete Construction
With 137,000 square feet of mixed-use retail and teaching space, College Avenue Commons is the new home of Arizona State University’s (ASU) Del E. Webb School of Construction, the Western OSHA Education Center, and the School of Sustainable Engineering and the Built Environment. This cutting edge building is a monument to the construction industry and a teaching laboratory designed and built by the school’s alumni.Decorative concrete replaced the section of road in front of the building and throughout the building’s hardscape area. Pedestrian shading is provided by long cantilevered floor plates made with cast-in-place post-tensioned concrete. An architectural feature of the building, the exterior staircase with cast-in-place concrete stairs, serves as a grand alternative to a dull elevator.Inside, the floors feature exposed concrete finishes obtained by performing a deep grind (up to ¼ inch to expose larger sections of aggregate) and polishing operation directly on the structural concrete floors. The large open spaces inside are designed to encourage students to congregate and collaborate. Most spaces feature exposed structural members and building systems so students can see the inner workings of the buildings. The open spaces created challenges for the structural design team which were solved using post-tensioned flat slab construction and large post-tensioned transfer girders.The building includes a new state-of-the-art BIM lab, a separate computer lab, and classrooms designed and dedicated to specific course subjects, including a new hands-on concrete classroom.College Avenue Commons was designed and delivered using the CM at Risk (CMAR) model. The design team and CMAR co-located for most of the project and used paperless document reviews to eliminate waste and decrease time. ASU’s Construction Management students, faculty, and alumni will begin using the new LEED-certified building this fall.
July 1, 2014|Utah Construction & Design
Sugar House Crossing is a $42 million, 470,000 SF mixed-use retail/multi-family project that sits in the heart of Sugar House’s main business district – once the furniture hub of Utah – at the corner of 2100 South-1100 East/Highland. It is one of three major retail/multi-family projects currently under construction, all within a stone’s throw from each other.
April 22, 2014|Fast Company
From a net-zero energy historic courthouse in Colorado to a homeless center in Oregon filled with green space, these days, the best sustainable architecture goes far beyond a few rooftop solar panels.
By next year, as much as 48% of new non-residential building construction will be green, according to estimates. Sustainable architecture is no longer rare, and that’s something that’s happened fairly quickly--from 2005 to 2012, the number of new green building designs jumped up 39%.
So when there’s an award for the best sustainable architecture, it’s no longer enough to have just a few ad hoc features, like rooftop solar panels or a rainwater collection system. A new roundup of the top 10 current examples of sustainable architecture--selected by the American Institute of Architects' Committee on the Environment--showcase projects that have a “thoroughly integrated” approach to sustainable design.
“This year, we saw a movement towards projects that were very urban, complicated large-scale projects,” says Catherine Gavin, one of the members of the jury. As architects consider the entire system, she explains, they're working on everything from locating buildings near public transportation to restoring surrounding natural areas. “We were looking for buildings that were really thinking about the entire site, and how a building integrates into its context, rather than thinking of a building as an individual entity."
Several of the projects transform old buildings to make them sustainable, rather than starting from scratch.
“Historic preservation and sustainability have been sort of seen as at odds in the past,” Gavin says. That’s changing. A federal building and courthouse in Colorado, for example, originally built in 1908, is now a net-zero energy building--with all of the historic details preserved.
Other designs incorporated social sustainability along with environmental features, like a homeless center in Portland, Oregon, that includes private outdoor green spaces for clients to wait for services, and day-lit apartments that others can use while they transition to permanent homes. The facility is also so energy efficient that it will save around $60,000 in power bills each year.
Each of the buildings is also well-designed aesthetically. "I think AIA is really trying to help people realize that good design doesn’t have to be sacrificed to attain a sustainable building," Gavin says. "It’s the same conversation--a sustainable building and a well-designed building."
By next year, as much as 48% of new non-residential building construction will be green, according to estimates. Sustainable architecture is no longer rare, and that’s something that’s happened fairly quickly--from 2005 to 2012, the number of new green building designs jumped up 39%.
So when there’s an award for the best sustainable architecture, it’s no longer enough to have just a few ad hoc features, like rooftop solar panels or a rainwater collection system. A new roundup of the top 10 current examples of sustainable architecture--selected by the American Institute of Architects' Committee on the Environment--showcase projects that have a “thoroughly integrated” approach to sustainable design.
“This year, we saw a movement towards projects that were very urban, complicated large-scale projects,” says Catherine Gavin, one of the members of the jury. As architects consider the entire system, she explains, they're working on everything from locating buildings near public transportation to restoring surrounding natural areas. “We were looking for buildings that were really thinking about the entire site, and how a building integrates into its context, rather than thinking of a building as an individual entity."
Several of the projects transform old buildings to make them sustainable, rather than starting from scratch.
“Historic preservation and sustainability have been sort of seen as at odds in the past,” Gavin says. That’s changing. A federal building and courthouse in Colorado, for example, originally built in 1908, is now a net-zero energy building--with all of the historic details preserved.
Other designs incorporated social sustainability along with environmental features, like a homeless center in Portland, Oregon, that includes private outdoor green spaces for clients to wait for services, and day-lit apartments that others can use while they transition to permanent homes. The facility is also so energy efficient that it will save around $60,000 in power bills each year.
Each of the buildings is also well-designed aesthetically. "I think AIA is really trying to help people realize that good design doesn’t have to be sacrificed to attain a sustainable building," Gavin says. "It’s the same conversation--a sustainable building and a well-designed building."
February 1, 2014|UC&D Magazine
Phase II includes six different jobs, including the plush Pavilion Building which Thompson said is the “jewel of the campus”, a 20,000 SF all glass building with extremely high-end finishes and a cost in the neighborhood of $1,000 per square foot. He said the construction schedule on the Innovation Center was “very aggressive” and offered plenty of challenges to both Okland and all subcontractors along the way.
December 6, 2013|North American Builders Magazine
The company supervises the architectural, engineering, bidding, contracting, building and inspection from beginning to end of a project. Aaron Hall starting Partnering with Adobe Systems Inc. to bring an iconic office campus to Utah.working for Okland in 2005 and brings over 20 years of construction experience to the business.
“Okland is an incredible company to work for,” he says. “We have a core purpose and that is to create remarkable experiences in everything we do. It is a great environment. We are all respectful and supportive of one another.”
“Okland is an incredible company to work for,” he says. “We have a core purpose and that is to create remarkable experiences in everything we do. It is a great environment. We are all respectful and supportive of one another.”
December 1, 2013|UC&D Magazine
It’s hard to put into context the importance of the $125 million, state-of-the-art Salt Lake City Public Safety Building. This stunning facility houses SLC’s Police and Fire Departments, central dispatch, an Emergency Operations Center, and high-tech media/communications facilities. It is aiming for LEED Platinum certification from the U.S. Green Building Council.
September 16, 2013|KSL
The builders plan to preserve the elegant turn-of-the-century architecture while adding new heating and cooling systems, improving acoustics and refurbishing each seat. The Capitol Theatre's lobby will also double in size. All of it will be completed by December when Ballet West opens the season with its popular performance of "Nutcracker."
September 15, 2013|Deseret News
The building is 10 stories tall and 410,000 square feet. It will have 10 courtrooms, 14 judges’ chambers, and house the U.S. Marshals Office, the U.S. Probation Office and a records library. It will also have two underground parking levels.
September 1, 2013|GB&D
The 38-acre campus, built by Utah-based Okland Construction, sits on an oblong site flanked on its southwest side by I-15 and on its northeast side by the expansive Wasatch Mountain Range. The site is planned to house three bar-shaped buildings at 200,000 square feet each with an additional 80,000-square-foot amenities building attached to the four-story central building. Both the amenities building and the central bar-shaped building comprise the first phase of construction, which was completed in 2012 and is currently targeting LEED Gold certification. There is space for up to 1,100 Adobe employees in this first phase, and although the campus is incomplete, the facilities already seem fully cohesive and functional.
August 1, 2013|UC&D Magazine
Construction of the two new buildings, was completed in just 11 months, from site grading, to core and shell construction to interior fit out. Brian Murphy, Senior Project Manager for Okland, said the condensed schedule offered numerous challenges to construction crews throughout the project.
“The schedule alone was probably the biggest challenge, but otherwise it was a great project for us,” said Murphy. “The site offered plenty of space for material staging and all our subs worked well together.”
“The schedule alone was probably the biggest challenge, but otherwise it was a great project for us,” said Murphy. “The site offered plenty of space for material staging and all our subs worked well together.”
April 21, 2012|Deseret News
Salt Lake City Fire Department paramedic Justus Seeley, bottom, is rescued by fellow firefighter Mark Leppard as they hang from a crane's boom during training exercises on April 10. The Salt Lake City Fire Department, in cooperation with Okland Construction, conducted a crane operator evacuation training exercise at the construction site of the new Public Safety Building in Salt Lake City.
